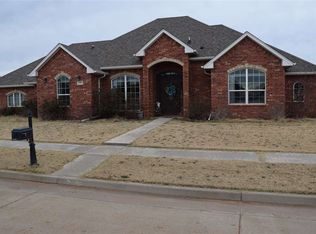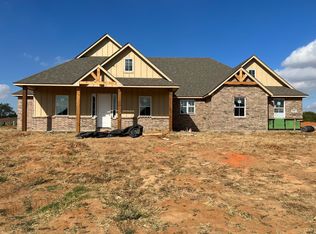Sold for $405,000 on 10/16/25
$405,000
4904 Deerfield Ave, Enid, OK 73703
4beds
2,361sqft
Single Family Residence
Built in 2023
0.3 Acres Lot
$406,200 Zestimate®
$172/sqft
$2,596 Estimated rent
Home value
$406,200
$386,000 - $427,000
$2,596/mo
Zestimate® history
Loading...
Owner options
Explore your selling options
What's special
Why wait to build when you can have it all now, and better than new? This beautifully upgraded 4-bedroom, 3-bathroom home offers space, style, and functionality. Located in the desirable Pheasant Run Golf Community on a large quarter acre corner lot with inground sprinklers. Offering 2,361 sq. ft. of living space, this home features two generous living areas, a 3-car garage with in-ground storm shelter, and a flexible upstairs bonus room that easily functions as a 5th bedroom with a closet and a full bathroom—perfect for teens, guests, whatever your family needs. Thoughtfully designed upgrades throughout include gorgeous hardwood floors, custom quartz countertops, high-end designer lighting, and a striking modern front door that adds instant curb appeal. The kitchen is a family favorite, offering an abundance of cabinets with easy close hardware, a gas cooktop, wall oven, a huge island, pantry, and room for everyone to gather. Spacious bedrooms throughout with large closets, allowing room to grow. Located in a golf course community with wide streets, mature landscaping, and a golf clubhouse with a restaurant/bar. Don’t settle for a builders basic home—this one’s move-in ready, loaded with custom features, and designed for real life. Come see why this home is truly better than new!
Zillow last checked: 8 hours ago
Listing updated: October 16, 2025 at 11:06am
Listed by:
Courtney Colby-Tucker 580-747-1691,
ReMax Premier
Bought with:
1 NonMember
Non-Member
Source: Northwest Oklahoma AOR,MLS#: 20250474
Facts & features
Interior
Bedrooms & bathrooms
- Bedrooms: 4
- Bathrooms: 3
- Full bathrooms: 3
Dining room
- Features: Kitchen/Dining Combo
Heating
- Central, Fireplace(s)
Cooling
- Electric
Appliances
- Included: Gas Oven/Range, Microwave, Dishwasher, Disposal, Vented Exhaust Fan
Features
- Ceiling Fan(s), Solid Surface Countertop, Pantry, Entrance Foyer, Family Room, Recreation Room, Downstairs Bedroom, Inside Utility, Storm Shelter, Storm Shelter in Garage
- Flooring: Hardwood, Ceramic Tile
- Windows: Shades/Blinds
- Basement: None
- Has fireplace: Yes
- Fireplace features: Living Room, Electric
Interior area
- Total structure area: 2,361
- Total interior livable area: 2,361 sqft
- Finished area above ground: 2,361
Property
Parking
- Total spaces: 3
- Parking features: Attached, Garage Door Opener
- Attached garage spaces: 3
Features
- Levels: Two
- Stories: 2
- Patio & porch: Patio, Covered
- Exterior features: Inground Sprinklers, Rain Gutters
- Has spa: Yes
- Spa features: Bath
Lot
- Size: 0.30 Acres
- Features: Corner Lot
Details
- Parcel number: 240088165
- Zoning: residential
Construction
Type & style
- Home type: SingleFamily
- Architectural style: Traditional
- Property subtype: Single Family Residence
Materials
- Brick & Wood Siding, Stone
- Foundation: Slab
- Roof: Composition
Condition
- 0 Year to 10 Years,Very Good
- New construction: No
- Year built: 2023
- Major remodel year: 2023
Utilities & green energy
- Sewer: Public Sewer
- Water: Public
Community & neighborhood
Security
- Security features: Smoke Detector(s)
Community
- Community features: Golf
Location
- Region: Enid
- Subdivision: Pheasant Run East
Other
Other facts
- Listing terms: Cash,Conventional,FHA,VA Loan
Price history
| Date | Event | Price |
|---|---|---|
| 10/16/2025 | Sold | $405,000-2.4%$172/sqft |
Source: | ||
| 9/2/2025 | Contingent | $415,000$176/sqft |
Source: | ||
| 5/23/2025 | Price change | $415,000-3.5%$176/sqft |
Source: | ||
| 5/8/2025 | Listed for sale | $430,000-1.1%$182/sqft |
Source: | ||
| 4/23/2025 | Contingent | $435,000$184/sqft |
Source: | ||
Public tax history
| Year | Property taxes | Tax assessment |
|---|---|---|
| 2024 | $5,447 +10222.9% | $53,627 +10625.4% |
| 2023 | $53 -1.3% | $500 |
| 2022 | $53 +0.6% | $500 |
Find assessor info on the county website
Neighborhood: 73703
Nearby schools
GreatSchools rating
- 8/10Prairie View Elementary SchoolGrades: PK-5Distance: 0.8 mi
- 5/10Dewitt Waller MsGrades: 6-8Distance: 1.6 mi
- 4/10Enid High SchoolGrades: 9-12Distance: 3.2 mi

Get pre-qualified for a loan
At Zillow Home Loans, we can pre-qualify you in as little as 5 minutes with no impact to your credit score.An equal housing lender. NMLS #10287.

