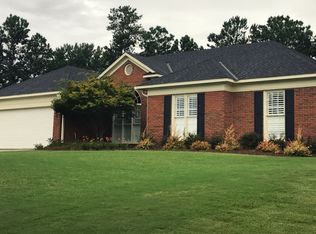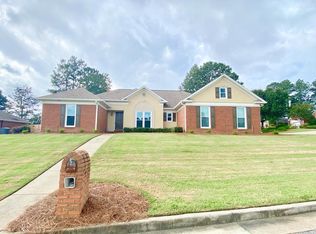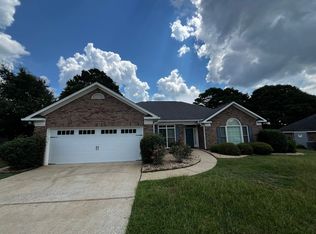Beautiful and move-in ready in Arbor Ridge, North Columbus! This 4 bedroom, 3 bath home features a gorgeous living room with custom built-ins, fireplace, and French doors leading to a large covered patio overlooking a beautifully landscaped and fenced back yard. The well equipped kitchen has granite countertops, custom cabinetry, stainless appliances, breakfast bar and breakfast area. Split plan with in-law suite! All bedrooms are great size and have plenty of closet space! Home has irrigation system in front yard and outdoor storage building that passes with sale. HVAC replaced in 2020. This gorgeous home has been meticulously maintained!
This property is off market, which means it's not currently listed for sale or rent on Zillow. This may be different from what's available on other websites or public sources.


