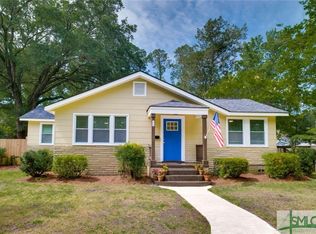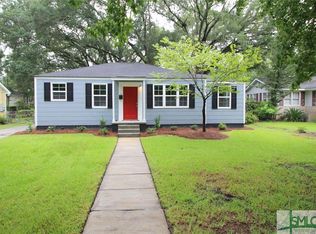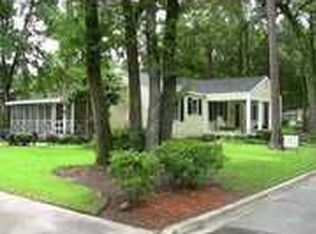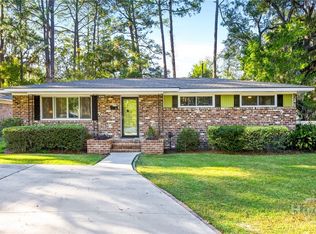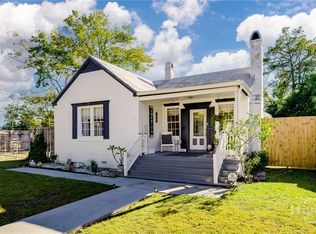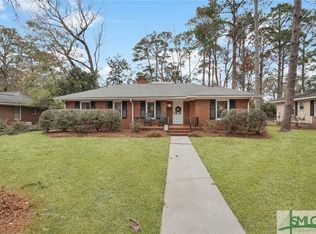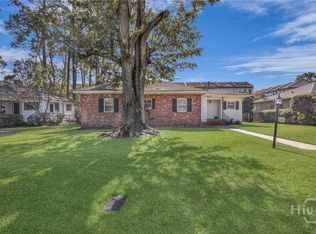Welcome home to 4904 Battey Street — a charming, move-in ready retreat tucked into one of Savannah’s most convenient and welcoming neighborhoods. This thoughtfully designed 3-bedroom, 2-bath home offers a bright and inviting layout that blends comfort with effortless style.
Step inside to find an open-concept living area and kitchen, perfect for gathering with family or entertaining friends. Natural light fills the space, highlighting the easy flow and warm finishes that make this home feel instantly comfortable.
Upstairs, you’ll find three spacious bedrooms, including a serene primary suite designed for rest and relaxation. Each room offers plenty of storage and flexibility — ideal for guests, a home office, or a growing family.
Out back, enjoy the privacy of a fenced-in yard complete with a covered patio — the perfect spot for morning coffee, summer barbecues, or winding down after a long day.
Located just minutes from Savannah’s shopping, dining, and historic charm, this home delivers the best of both worlds: easy living in a peaceful setting, with quick access to everything you love about the city.
For sale
$450,000
4904 Battey Street, Savannah, GA 31405
3beds
1,596sqft
Est.:
Single Family Residence
Built in 1954
4,660.92 Square Feet Lot
$-- Zestimate®
$282/sqft
$-- HOA
What's special
Warm finishesFenced-in yardBright and inviting layoutNatural lightCovered patioSerene primary suitePlenty of storage
- 35 days |
- 576 |
- 63 |
Zillow last checked: 8 hours ago
Listing updated: December 09, 2025 at 10:24pm
Listed by:
Chelsea Phillips 912-332-0465,
Six Bricks LLC
Source: Hive MLS,MLS#: SA343096 Originating MLS: Savannah Multi-List Corporation
Originating MLS: Savannah Multi-List Corporation
Tour with a local agent
Facts & features
Interior
Bedrooms & bathrooms
- Bedrooms: 3
- Bathrooms: 2
- Full bathrooms: 2
Heating
- Central, Electric
Cooling
- Central Air, Electric
Appliances
- Included: Dishwasher, Electric Water Heater, Oven, Range, Wine Cooler
- Laundry: In Hall, Laundry Room
Interior area
- Total interior livable area: 1,596 sqft
Property
Parking
- Parking features: Attached, Off Street, Other
Features
- Patio & porch: Covered, Patio
- Exterior features: Courtyard, Gas Grill
- Fencing: Yard Fenced
Lot
- Size: 4,660.92 Square Feet
Details
- Parcel number: 2010619010
- Zoning: R6
- Special conditions: Standard
Construction
Type & style
- Home type: SingleFamily
- Architectural style: Traditional
- Property subtype: Single Family Residence
Materials
- Brick
Condition
- Year built: 1954
Utilities & green energy
- Sewer: Public Sewer
- Water: Public
Community & HOA
HOA
- Has HOA: No
Location
- Region: Savannah
Financial & listing details
- Price per square foot: $282/sqft
- Tax assessed value: $340,500
- Annual tax amount: $4,186
- Date on market: 11/6/2025
- Cumulative days on market: 35 days
- Listing agreement: Exclusive Right To Sell
- Listing terms: Cash,Conventional,1031 Exchange,FHA,VA Loan
Estimated market value
Not available
Estimated sales range
Not available
Not available
Price history
Price history
| Date | Event | Price |
|---|---|---|
| 12/9/2025 | Listed for rent | $3,900+11.4%$2/sqft |
Source: Zillow Rentals Report a problem | ||
| 11/6/2025 | Listed for sale | $450,000+16.9%$282/sqft |
Source: | ||
| 10/27/2025 | Listing removed | $3,500$2/sqft |
Source: Zillow Rentals Report a problem | ||
| 10/19/2025 | Price change | $3,500-5.4%$2/sqft |
Source: Zillow Rentals Report a problem | ||
| 10/10/2025 | Price change | $3,700-7.3%$2/sqft |
Source: Zillow Rentals Report a problem | ||
Public tax history
Public tax history
| Year | Property taxes | Tax assessment |
|---|---|---|
| 2024 | $3,957 +6.1% | $136,200 +6.7% |
| 2023 | $3,729 +63.1% | $127,680 +63.1% |
| 2022 | $2,286 +9.7% | $78,280 +15.8% |
Find assessor info on the county website
BuyAbility℠ payment
Est. payment
$2,582/mo
Principal & interest
$2158
Property taxes
$266
Home insurance
$158
Climate risks
Neighborhood: Abercorn Heights/Lamara Heights/Ridgewood
Nearby schools
GreatSchools rating
- 6/10Jacob G. Smith Elementary SchoolGrades: PK-5Distance: 0.3 mi
- 5/10Myers Middle SchoolGrades: 6-8Distance: 1.9 mi
- 1/10Beach High SchoolGrades: 9-12Distance: 1.8 mi
Schools provided by the listing agent
- Elementary: Jacob G. Smith Elementary School
- Middle: Myers Middle School
- High: Beach High School
Source: Hive MLS. This data may not be complete. We recommend contacting the local school district to confirm school assignments for this home.
- Loading
- Loading
