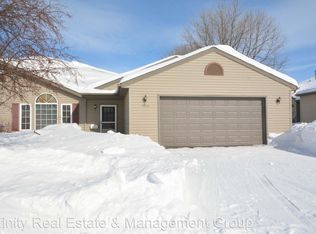- Available Immediately Are you looking for low maintenance, one level living and a practical spacious floorplan? Look no further than this Meadowbrook townhome! Over 1200 sq ft of one level living with 2 spacious bedrooms including a master suite with walk in closet and private bath with shower. 2nd bedroom also has its own walk-in closet! Open great room with vaulted ceilings and a kitchen with tons of cabinet storage and a great pantry. Laundry conveniently located in the hall between the bedrooms. Oversize 2 car garage with tons of extra room. Outside you'll enjoy your patio and the extra green space that this end-unit townhome has to offer Rent includes lawn & snow care, tenant pays all other utilities 12+ month lease, 1 pet negotiable, no smoking, background & credit check required, $30 app fee per adult More properties @ www.InfinityOfRochester.com (RLNE3252913)
This property is off market, which means it's not currently listed for sale or rent on Zillow. This may be different from what's available on other websites or public sources.
