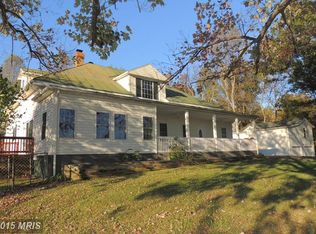Sold for $299,200
Street View
$299,200
4903 W Hoover Rd, Reva, VA 22735
3beds
1baths
1,334sqft
SingleFamily
Built in 1987
5.23 Acres Lot
$366,300 Zestimate®
$224/sqft
$1,858 Estimated rent
Home value
$366,300
$337,000 - $396,000
$1,858/mo
Zestimate® history
Loading...
Owner options
Explore your selling options
What's special
4903 W Hoover Rd, Reva, VA 22735 is a single family home that contains 1,334 sq ft and was built in 1987. It contains 3 bedrooms and 1.5 bathrooms. This home last sold for $299,200 in March 2024.
The Zestimate for this house is $366,300. The Rent Zestimate for this home is $1,858/mo.
Facts & features
Interior
Bedrooms & bathrooms
- Bedrooms: 3
- Bathrooms: 1.5
Heating
- Heat pump
Cooling
- Other
Features
- Flooring: Carpet, Hardwood, Linoleum / Vinyl
Interior area
- Total interior livable area: 1,334 sqft
Property
Parking
- Parking features: None
Features
- Exterior features: Other
Lot
- Size: 5.23 Acres
Details
- Parcel number: 2439C
Construction
Type & style
- Home type: SingleFamily
Materials
- Foundation: Concrete Block
- Roof: Composition
Condition
- Year built: 1987
Community & neighborhood
Location
- Region: Reva
Price history
| Date | Event | Price |
|---|---|---|
| 5/11/2025 | Listing removed | $474,900$356/sqft |
Source: | ||
| 2/17/2025 | Listed for sale | $474,900+14.2%$356/sqft |
Source: | ||
| 11/25/2024 | Listing removed | $416,000$312/sqft |
Source: | ||
| 11/1/2024 | Listed for sale | $416,000$312/sqft |
Source: | ||
| 10/18/2024 | Listing removed | $416,000$312/sqft |
Source: | ||
Public tax history
| Year | Property taxes | Tax assessment |
|---|---|---|
| 2024 | $1,561 | $210,900 |
| 2023 | $1,561 | $210,900 |
| 2022 | $1,561 +4.2% | $210,900 |
Find assessor info on the county website
Neighborhood: 22735
Nearby schools
GreatSchools rating
- 3/10Waverly Yowell Elementary SchoolGrades: 3-5Distance: 6.3 mi
- 4/10William H. Wetsel Middle SchoolGrades: 6-8Distance: 7.9 mi
- 4/10Madison County High SchoolGrades: 9-12Distance: 7.9 mi
Get pre-qualified for a loan
At Zillow Home Loans, we can pre-qualify you in as little as 5 minutes with no impact to your credit score.An equal housing lender. NMLS #10287.
