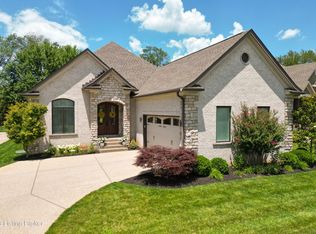Sold for $851,000
$851,000
4903 Spring Farm Rd, Prospect, KY 40059
5beds
3,469sqft
Single Family Residence
Built in 2011
10,018.8 Square Feet Lot
$852,000 Zestimate®
$245/sqft
$3,901 Estimated rent
Home value
$852,000
$809,000 - $903,000
$3,901/mo
Zestimate® history
Loading...
Owner options
Explore your selling options
What's special
4903 Spring Farm Rd is a beautiful 5-bedroom, 2 full, 2 half bath residence with modern elegance in Prospect, KY. Nestled on a landscaped lot secluded at the end of the street, this home offers an open floor plan filled with abundant natural light, an outdoor oasis, and a cinema room. The 3,400 + square-foot home embraces seamless indoor & outdoor living. The main level has an open-plan kitchen, dining, and living room centered around an inviting fireplace. The primary suite has a soaring ceiling with a contemporary flair. The primary bath has a separate shower and tub with dual vanities. The primary suite is perfectly positioned to transition to the laundry room and covered back patio adorned with a wood ceiling, leading to multiple sun-filled outdoor spaces. Take a dip in the swimming pool or host friends and family in the fully equipped outdoor kitchen and custom firepit area. This Stonecroft-built home is the perfect backdrop for outdoor entertainment.
The upper level has 3 spacious bedrooms and a full bath. Descend downstairs to the basement featuring a cinema room, half bath, 5th bedroom, and a large area of unfinished space for storage. The residence also has a three-car garage. Just minutes to local interstates and the east end bridge. Endless opportunities to elevate your summer, this property awaits you.
Zillow last checked: 8 hours ago
Listing updated: August 16, 2025 at 10:38pm
Listed by:
Jason Farabee 502-627-0077,
The Agency Louisville,
Danielle Farabee 502-419-8566
Bought with:
Steve C Falkner, 245279
RE/MAX Properties East
Source: GLARMLS,MLS#: 1686735
Facts & features
Interior
Bedrooms & bathrooms
- Bedrooms: 5
- Bathrooms: 4
- Full bathrooms: 2
- 1/2 bathrooms: 2
Primary bedroom
- Level: First
Bedroom
- Level: Second
Bedroom
- Level: Second
Bedroom
- Level: Second
Bedroom
- Level: Basement
Primary bathroom
- Level: First
Half bathroom
- Level: First
Full bathroom
- Level: Second
Half bathroom
- Level: Basement
Dining area
- Level: First
Kitchen
- Level: First
Laundry
- Level: First
Living room
- Level: First
Media room
- Level: Basement
Heating
- Forced Air, Natural Gas
Cooling
- Central Air
Features
- Basement: Finished
- Number of fireplaces: 1
Interior area
- Total structure area: 2,547
- Total interior livable area: 3,469 sqft
- Finished area above ground: 2,547
- Finished area below ground: 922
Property
Parking
- Total spaces: 3
- Parking features: Entry Side, Driveway
- Garage spaces: 3
- Has uncovered spaces: Yes
Features
- Stories: 2
- Patio & porch: Patio, Porch
- Has private pool: Yes
- Pool features: In Ground
- Fencing: Full
Lot
- Size: 10,018 sqft
- Features: Covt/Restr, Sidewalk, Dead End, Level
Details
- Parcel number: 398300120000
Construction
Type & style
- Home type: SingleFamily
- Architectural style: Traditional
- Property subtype: Single Family Residence
Materials
- Brick
- Foundation: Concrete Perimeter
- Roof: Shingle
Condition
- Year built: 2011
Utilities & green energy
- Sewer: Public Sewer
- Water: Public
- Utilities for property: Electricity Connected, Natural Gas Connected
Community & neighborhood
Location
- Region: Prospect
- Subdivision: Spring Farm Pointe
HOA & financial
HOA
- Has HOA: Yes
- HOA fee: $1,000 annually
Price history
| Date | Event | Price |
|---|---|---|
| 7/17/2025 | Sold | $851,000+1.9%$245/sqft |
Source: | ||
| 5/20/2025 | Pending sale | $835,000$241/sqft |
Source: | ||
| 5/15/2025 | Listed for sale | $835,000+34.7%$241/sqft |
Source: | ||
| 11/30/2024 | Listing removed | $4,900$1/sqft |
Source: Zillow Rentals Report a problem | ||
| 10/21/2024 | Price change | $4,900-1%$1/sqft |
Source: Zillow Rentals Report a problem | ||
Public tax history
| Year | Property taxes | Tax assessment |
|---|---|---|
| 2021 | $7,699 +45% | $620,000 +34.5% |
| 2020 | $5,310 | $460,970 |
| 2019 | $5,310 +3.7% | $460,970 |
Find assessor info on the county website
Neighborhood: 40059
Nearby schools
GreatSchools rating
- 9/10Norton Elementary SchoolGrades: K-5Distance: 1.5 mi
- 5/10Kammerer Middle SchoolGrades: 6-8Distance: 2.8 mi
- 8/10Ballard High SchoolGrades: 9-12Distance: 3.1 mi
Get pre-qualified for a loan
At Zillow Home Loans, we can pre-qualify you in as little as 5 minutes with no impact to your credit score.An equal housing lender. NMLS #10287.
Sell for more on Zillow
Get a Zillow Showcase℠ listing at no additional cost and you could sell for .
$852,000
2% more+$17,040
With Zillow Showcase(estimated)$869,040
