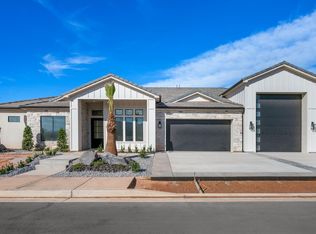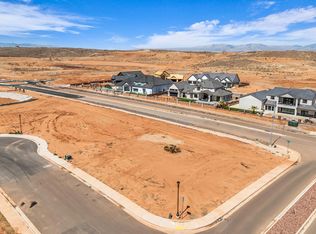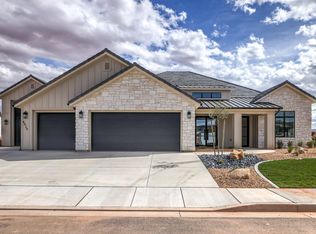Sold on 12/27/24
Price Unknown
4903 S Ripple Rd, Washington, UT 84780
4beds
3baths
2,780sqft
Single Family Residence
Built in 2024
0.33 Acres Lot
$956,700 Zestimate®
$--/sqft
$3,353 Estimated rent
Home value
$956,700
$871,000 - $1.05M
$3,353/mo
Zestimate® history
Loading...
Owner options
Explore your selling options
What's special
Welcome to 4903 Ripple Road. This stunning custom home offers the perfect blend of luxury, comfort and convenience. An inviting living space with natural light showcases custom finishes and design. The spacious layout seamlessly connects the open concept floor plan with the large backyard for creating your own ideal paradise. A gourmet kitchen has more than meets the eye...quartz countertops, white oak custom cabinetry, oversized SKS refrigerator and custom lighting. Whether you're preparing a causal dinner or hosting a dinner party, this kitchen is sure to impress. Primary ensuite over looks the backyard and couples a spa like bathroom with an oversized walk in closet, separate shower and free standing tub. Can't forget the home office with natural light, 12 foot ceilings and storage.
Zillow last checked: 8 hours ago
Listing updated: September 11, 2025 at 03:28pm
Listed by:
KRISTI HANCOCK 435-703-5461,
BE AT HOME UTAH
Bought with:
HOLLY HAGUEWOOD, 11863269-SA
FATHOM REALTY SG
Source: WCBR,MLS#: 24-254277
Facts & features
Interior
Bedrooms & bathrooms
- Bedrooms: 4
- Bathrooms: 3
Primary bedroom
- Level: Main
Bedroom
- Level: Main
Bedroom 2
- Level: Main
Bedroom 3
- Level: Main
Bedroom 4
- Level: Main
Bathroom
- Level: Main
Bathroom
- Level: Main
Bathroom
- Level: Main
Dining room
- Level: Main
Kitchen
- Level: Main
Laundry
- Level: Main
Living room
- Level: Main
Office
- Level: Main
Heating
- Heat Pump, Natural Gas
Cooling
- Central Air
Features
- Has fireplace: Yes
Interior area
- Total structure area: 2,780
- Total interior livable area: 2,780 sqft
- Finished area above ground: 2,780
Property
Parking
- Total spaces: 3
- Parking features: Attached, Extra Depth, Garage Door Opener, RV Access/Parking
- Attached garage spaces: 3
Features
- Stories: 1
- Pool features: Concrete/Gunite, Fenced, Heated, In Ground
- Spa features: Heated
Lot
- Size: 0.33 Acres
- Features: Corner Lot, Curbs & Gutters
Details
- Parcel number: WLSF120
- Zoning description: Residential
Construction
Type & style
- Home type: SingleFamily
- Property subtype: Single Family Residence
Materials
- Rock, Stucco
- Foundation: Slab
- Roof: Tile
Condition
- Built & Standing
- Year built: 2024
Utilities & green energy
- Water: Culinary
- Utilities for property: Dixie Power, Electricity Connected, Natural Gas Connected
Community & neighborhood
Community
- Community features: Sidewalks
Location
- Region: Washington
- Subdivision: LAKESIDE STUCKI FARMS
HOA & financial
HOA
- Has HOA: Yes
- HOA fee: $160 monthly
- Services included: Pickleball Court, Common Area Maintenance
Other
Other facts
- Listing terms: Conventional,Cash,1031 Exchange
- Road surface type: Paved
Price history
| Date | Event | Price |
|---|---|---|
| 12/27/2024 | Sold | -- |
Source: WCBR #24-254277 Report a problem | ||
| 11/11/2024 | Pending sale | $999,000$359/sqft |
Source: WCBR #24-254277 Report a problem | ||
| 9/25/2024 | Price change | $999,000-4.4%$359/sqft |
Source: WCBR #24-254277 Report a problem | ||
| 9/6/2024 | Price change | $1,045,000-4.6%$376/sqft |
Source: WCBR #24-254277 Report a problem | ||
| 8/22/2024 | Price change | $1,095,000-0.5%$394/sqft |
Source: WCBR #24-252219 Report a problem | ||
Public tax history
| Year | Property taxes | Tax assessment |
|---|---|---|
| 2024 | $1,442 +0.9% | $212,800 -0.8% |
| 2023 | $1,429 | $214,500 |
| 2022 | -- | -- |
Find assessor info on the county website
Neighborhood: 84780
Nearby schools
GreatSchools rating
- 7/10Majestic Fields SchoolGrades: PK-5Distance: 1.8 mi
- 9/10Crimson Cliffs MiddleGrades: 8-9Distance: 1 mi
- 8/10Crimson Cliffs HighGrades: 10-12Distance: 1 mi
Schools provided by the listing agent
- Elementary: Majestic Fields Elementary
- Middle: Crimson Cliffs Middle
- High: Crimson Cliffs High
Source: WCBR. This data may not be complete. We recommend contacting the local school district to confirm school assignments for this home.
Sell for more on Zillow
Get a free Zillow Showcase℠ listing and you could sell for .
$956,700
2% more+ $19,134
With Zillow Showcase(estimated)
$975,834

