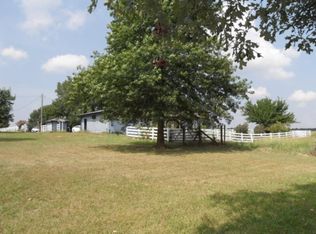Quiet Country Living! 83.38 Acres with a perfect mix of open & wooded so you can farm and hunt! Farm house with 3 bedroom/2 bath home, huge shop/machine shed and barn - $299,900. The first thing you will notice when you drive up is the big wooden wrap-around porch with the great view of the countryside. The home has 2400 total square feet. Step inside and you will find an efficient kitchen with two pantries, a dining room, living room, 3 bedrooms, 2 bathrooms and a huge laundry/mud room. The home has a partial basement for storage and located at the back of the home you will find another large living area. Outside you will find a huge machine shed/shop with a full bath and large lean-to on the back, a big hay barn and a cute little chicken house. The land is a perfect mix of More...
This property is off market, which means it's not currently listed for sale or rent on Zillow. This may be different from what's available on other websites or public sources.
