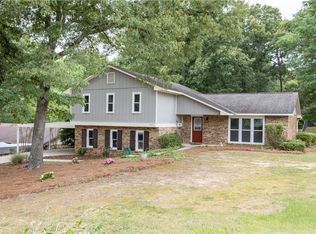Located in N Phenix City just off Summerville Rd in Tara III Subdivision. This fantastic brick home is set on a terrific lot w/ mature landscape on a cul-du-sac street in Lee County. Just seconds from Publix, other shopping, schools & and more. It provides easy access to both JR Allen Pkwy & Hwy 431, this location is ideal! The large living room includes beautiful rich tones and ample space for your family w/ an open dining room. The brick fireplace & built-in workstation are a bonus.
This property is off market, which means it's not currently listed for sale or rent on Zillow. This may be different from what's available on other websites or public sources.
