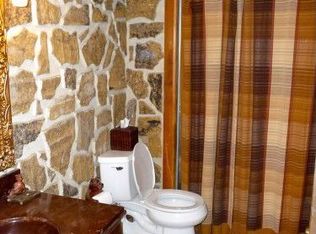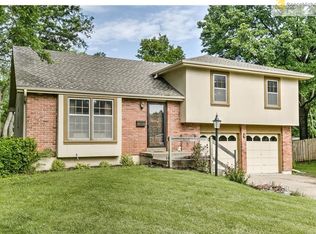Truly one of a kind A frame set on just under 2 acres of picturesque land with private pond. Soaring ceilings, HUGE master with 2 walk-in closets, tiled bath, and private loft space. Many great features including, hardwood floors, floor to ceiling windows, stainless steel appliances, 5 car garage, 3 decks and a patio for great outdoor entertaining!
This property is off market, which means it's not currently listed for sale or rent on Zillow. This may be different from what's available on other websites or public sources.

