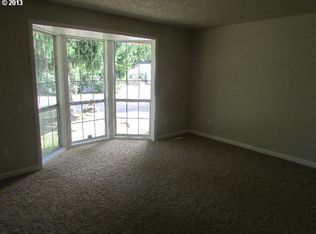Sold
$382,000
4903 NE 72nd Ave, Portland, OR 97218
2beds
850sqft
Residential, Single Family Residence
Built in 1925
6,098.4 Square Feet Lot
$385,200 Zestimate®
$449/sqft
$1,995 Estimated rent
Home value
$385,200
$366,000 - $408,000
$1,995/mo
Zestimate® history
Loading...
Owner options
Explore your selling options
What's special
You have to see it to believe it, but yes, you can get a sweet turn-key-ready home in Portland for $350k! Nestled on an oversized lot, this 850 sq ft cutie in the Cully neighborhood lives large, with an efficient shotgun-style layout, two spacious bedrooms, a light and bright Jack-and-Jill bathroom, and a modern updated kitchen with newer appliances. There is even a darling dining nook and a storage/laundry area with washer/dryer hookups. The living room features a modern Nestor Martin radiant gas stove that keeps the house toasty warm all winter long + newer Milgard windows to help keep the heat in and the cold out. A slider off the dining area leads you to a big backyard with a covered patio big enough for a hot tub and a dining/lounge area. Two newer Tuffsheds on poured concrete for all your kayaks and camping gear. Additional updates include: a tear-off roof, remodeled bathroom, electrical panel, water heater, efficient wall-mounted heaters, carpet, and fresh paint throughout. There's lots of room to get creative for the gardening-minded; this backyard is fully fenced and teeming with mature Bartlett pear trees, dogwood, spring flowers, and more, just in time for the warmer months! [Home Energy Score = 4. HES Report at https://rpt.greenbuildingregistry.com/hes/OR10225922]
Zillow last checked: 8 hours ago
Listing updated: April 10, 2024 at 06:26am
Listed by:
Rebecca Barron 503-444-9338,
Neighbors Realty
Bought with:
Sarah Fennell, 201223026
Urban Nest Realty
Source: RMLS (OR),MLS#: 24504777
Facts & features
Interior
Bedrooms & bathrooms
- Bedrooms: 2
- Bathrooms: 1
- Full bathrooms: 1
- Main level bathrooms: 1
Primary bedroom
- Level: Main
Bedroom 2
- Level: Main
Dining room
- Level: Main
Kitchen
- Level: Main
Living room
- Level: Main
Heating
- Zoned
Appliances
- Included: Dishwasher, Free-Standing Gas Range, Free-Standing Refrigerator, Electric Water Heater
Features
- Windows: Double Pane Windows
- Basement: Crawl Space
- Number of fireplaces: 1
- Fireplace features: Gas
Interior area
- Total structure area: 850
- Total interior livable area: 850 sqft
Property
Parking
- Parking features: Driveway, Off Street, RV Access/Parking
- Has uncovered spaces: Yes
Features
- Levels: One
- Stories: 1
- Patio & porch: Patio
- Exterior features: Yard
- Fencing: Fenced
Lot
- Size: 6,098 sqft
- Features: Level, SqFt 5000 to 6999
Details
- Additional structures: Outbuilding, RVParking, ToolShed, ShedToolShed
- Parcel number: R153939
Construction
Type & style
- Home type: SingleFamily
- Architectural style: Cottage
- Property subtype: Residential, Single Family Residence
Materials
- Concrete, T111 Siding
- Foundation: Concrete Perimeter
- Roof: Composition
Condition
- Resale
- New construction: No
- Year built: 1925
Utilities & green energy
- Gas: Gas
- Sewer: Public Sewer
- Water: Public
Community & neighborhood
Location
- Region: Portland
Other
Other facts
- Listing terms: Cash,Conventional,FHA,VA Loan
- Road surface type: Paved
Price history
| Date | Event | Price |
|---|---|---|
| 4/8/2024 | Sold | $382,000+9.1%$449/sqft |
Source: | ||
| 3/19/2024 | Pending sale | $350,000$412/sqft |
Source: | ||
| 3/13/2024 | Listed for sale | $350,000+201.7%$412/sqft |
Source: | ||
| 4/24/2023 | Listing removed | -- |
Source: Zillow Rentals | ||
| 4/8/2023 | Listed for rent | $2,100$2/sqft |
Source: Zillow Rentals | ||
Public tax history
| Year | Property taxes | Tax assessment |
|---|---|---|
| 2025 | $3,891 +3.7% | $144,400 +3% |
| 2024 | $3,751 +4% | $140,200 +3% |
| 2023 | $3,607 +2.2% | $136,120 +3% |
Find assessor info on the county website
Neighborhood: Cully
Nearby schools
GreatSchools rating
- 8/10Scott Elementary SchoolGrades: K-5Distance: 0.4 mi
- 6/10Roseway Heights SchoolGrades: 6-8Distance: 1 mi
- 4/10Leodis V. McDaniel High SchoolGrades: 9-12Distance: 1.2 mi
Schools provided by the listing agent
- Elementary: Scott
- Middle: Roseway Heights
- High: Leodis Mcdaniel
Source: RMLS (OR). This data may not be complete. We recommend contacting the local school district to confirm school assignments for this home.
Get a cash offer in 3 minutes
Find out how much your home could sell for in as little as 3 minutes with a no-obligation cash offer.
Estimated market value
$385,200
Get a cash offer in 3 minutes
Find out how much your home could sell for in as little as 3 minutes with a no-obligation cash offer.
Estimated market value
$385,200
