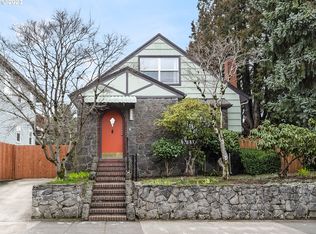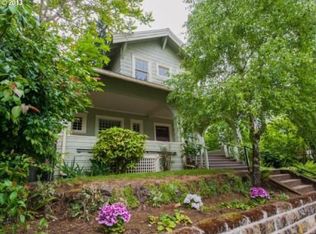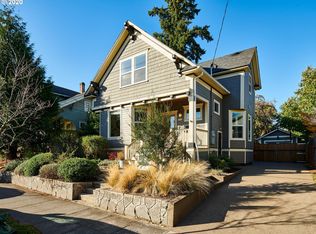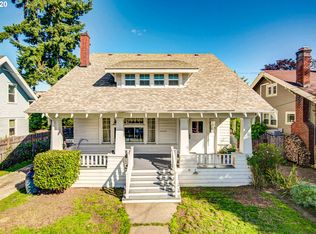Sold
$749,900
4903 NE 19th Ave, Portland, OR 97211
4beds
2,608sqft
Residential, Single Family Residence
Built in 1910
5,227.2 Square Feet Lot
$733,200 Zestimate®
$288/sqft
$4,168 Estimated rent
Home value
$733,200
$682,000 - $785,000
$4,168/mo
Zestimate® history
Loading...
Owner options
Explore your selling options
What's special
Introducing this vibrant Alberta Arts 1910 Craftsman Foursquare which offers timeless character and architectural grace in one of Portland’s most iconic neighborhoods. With 4 bedrooms and 2 bathrooms, including a non-conforming 4th bedroom ideal for guests, a home office, or creative space, this home offers flexible living.The inviting covered front porch is perfect for morning coffee, neighborly chats, and watching the vibrant energy of Alberta stroll by. The backyard offers a private urban oasis with a firepit, garden space, mature trees, and a fully fenced yard—perfect for your canine companions.Inside, you’ll find original details, spacious rooms, an updated bathroom,fresh interior paint, and a newer furnace (installed approx. Jan 2025). The basement includes high ceilings, a bathroom, a bonus room, and a separate exterior entrance—offering ADU potential (buyer to verify).Located just around the corner from Portland’s best shops, cafes, and eateries, this is a rare opportunity to own a home rich in soul, full of story, and graced with timeless beauty. [Home Energy Score = 2. HES Report at https://rpt.greenbuildingregistry.com/hes/OR10237522]
Zillow last checked: 8 hours ago
Listing updated: May 28, 2025 at 09:11am
Listed by:
Alicia Selliken alicia.selliken@gmail.com,
Real Broker
Bought with:
Heather Rauh, 201221169
HomeSmart Realty Group
Source: RMLS (OR),MLS#: 387950426
Facts & features
Interior
Bedrooms & bathrooms
- Bedrooms: 4
- Bathrooms: 2
- Full bathrooms: 2
Primary bedroom
- Features: L Shaped, Closet, High Ceilings, Wood Floors
- Level: Upper
Bedroom 2
- Features: Closet, High Ceilings, Wood Floors
- Level: Upper
Bedroom 3
- Features: Closet, High Ceilings, Wood Floors
- Level: Upper
Bedroom 4
- Level: Lower
Dining room
- Features: Formal, High Ceilings, Wood Floors
- Level: Main
Kitchen
- Features: Builtin Features, Wood Floors
- Level: Main
Living room
- Features: French Doors, High Ceilings, Wood Floors
- Level: Main
Office
- Features: Wood Floors
- Level: Main
Heating
- Forced Air
Appliances
- Included: Free-Standing Range, Free-Standing Refrigerator, Washer/Dryer
- Laundry: Laundry Room
Features
- High Ceilings, Closet, Formal, Built-in Features, LShaped
- Flooring: Wood
- Doors: French Doors
- Basement: Full
Interior area
- Total structure area: 2,608
- Total interior livable area: 2,608 sqft
Property
Parking
- Parking features: Driveway
- Has uncovered spaces: Yes
Features
- Stories: 3
- Patio & porch: Porch
- Exterior features: Fire Pit, Yard, Exterior Entry
- Fencing: Fenced
Lot
- Size: 5,227 sqft
- Features: SqFt 5000 to 6999
Details
- Parcel number: R295401
Construction
Type & style
- Home type: SingleFamily
- Architectural style: Craftsman,Four Square
- Property subtype: Residential, Single Family Residence
Materials
- Asbestos
- Roof: Composition
Condition
- Resale
- New construction: No
- Year built: 1910
Utilities & green energy
- Gas: Gas
- Sewer: Public Sewer
- Water: Public
Community & neighborhood
Location
- Region: Portland
Other
Other facts
- Listing terms: Cash,Conventional
Price history
| Date | Event | Price |
|---|---|---|
| 5/28/2025 | Sold | $749,900$288/sqft |
Source: | ||
| 4/28/2025 | Pending sale | $749,900$288/sqft |
Source: | ||
| 4/22/2025 | Price change | $749,900-3.2%$288/sqft |
Source: | ||
| 4/10/2025 | Listed for sale | $774,900+80%$297/sqft |
Source: | ||
| 2/22/2008 | Sold | $430,400$165/sqft |
Source: Public Record | ||
Public tax history
| Year | Property taxes | Tax assessment |
|---|---|---|
| 2025 | $2,879 +3.7% | $106,840 +3% |
| 2024 | $2,775 +4% | $103,730 +3% |
| 2023 | $2,669 +2.2% | $100,710 +3% |
Find assessor info on the county website
Neighborhood: Vernon
Nearby schools
GreatSchools rating
- 9/10Vernon Elementary SchoolGrades: PK-8Distance: 0.3 mi
- 5/10Jefferson High SchoolGrades: 9-12Distance: 1.3 mi
- 4/10Leodis V. McDaniel High SchoolGrades: 9-12Distance: 3.4 mi
Schools provided by the listing agent
- Elementary: Vernon
- Middle: Vernon
- High: Jefferson,Leodis Mcdaniel
Source: RMLS (OR). This data may not be complete. We recommend contacting the local school district to confirm school assignments for this home.
Get a cash offer in 3 minutes
Find out how much your home could sell for in as little as 3 minutes with a no-obligation cash offer.
Estimated market value
$733,200
Get a cash offer in 3 minutes
Find out how much your home could sell for in as little as 3 minutes with a no-obligation cash offer.
Estimated market value
$733,200



