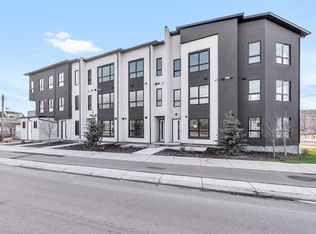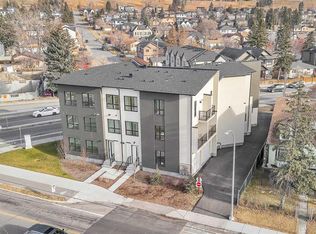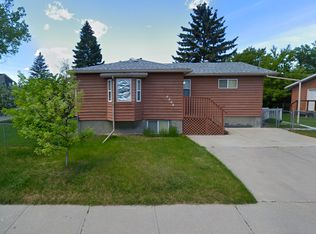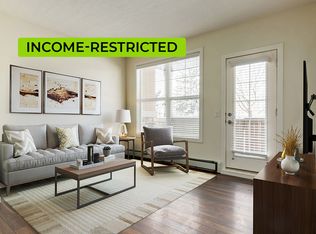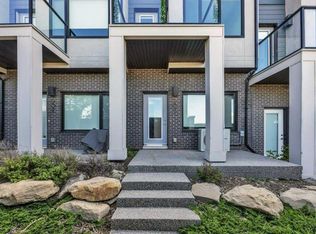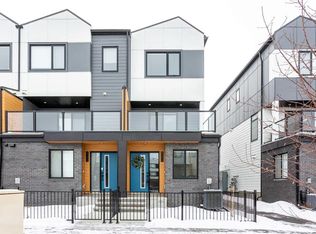4903 N Bowness Rd NW, Calgary, AB T3B 0G2
What's special
- 19 days |
- 38 |
- 2 |
Zillow last checked: 8 hours ago
Listing updated: November 25, 2025 at 10:05am
Paul Bal, Associate,
The Real Estate District
Facts & features
Interior
Bedrooms & bathrooms
- Bedrooms: 2
- Bathrooms: 1
- Full bathrooms: 1
Bedroom
- Level: Upper
- Dimensions: 12`8" x 9`9"
Bedroom
- Level: Upper
- Dimensions: 9`7" x 8`7"
Other
- Level: Upper
- Dimensions: 8`9" x 6`11"
Other
- Level: Lower
- Dimensions: 7`6" x 6`10"
Kitchen
- Level: Main
- Dimensions: 10`1" x 9`9"
Laundry
- Level: Main
- Dimensions: 3`0" x 2`10"
Living room
- Level: Main
- Dimensions: 10`6" x 8`11"
Heating
- Baseboard, Forced Air
Cooling
- None
Appliances
- Included: Dishwasher, Dryer, Electric Range, Microwave, Refrigerator, Washer
- Laundry: In Unit, Main Level
Features
- Closet Organizers, Kitchen Island
- Flooring: Carpet, Tile
- Basement: None
- Has fireplace: No
- Common walls with other units/homes: 1 Common Wall
Interior area
- Total interior livable area: 1,099 sqft
- Finished area above ground: 909
Property
Parking
- Total spaces: 1
- Parking features: Single Garage Attached, Attached Garage
- Attached garage spaces: 1
Features
- Levels: Two,2 Storey
- Stories: 1
- Patio & porch: Balcony(s)
- Exterior features: Balcony
- Fencing: None
Lot
- Features: Back Lane
Details
- Zoning: MC-1
Construction
Type & style
- Home type: Townhouse
- Property subtype: Townhouse
Materials
- Composite Siding, Concrete, Stucco, Wood Frame
- Foundation: Slab
- Roof: Asphalt Shingle
Condition
- New construction: Yes
- Year built: 2025
Community & HOA
Community
- Features: Park, Playground, Sidewalks, Street Lights
- Subdivision: Montgomery
HOA
- Has HOA: Yes
- Amenities included: None
- Services included: Insurance, Reserve Fund Contributions
- HOA fee: C$220 monthly
Location
- Region: Calgary
Financial & listing details
- Price per square foot: C$391/sqft
- Date on market: 11/25/2025
- Inclusions: n/a
(403) 617-5761
By pressing Contact Agent, you agree that the real estate professional identified above may call/text you about your search, which may involve use of automated means and pre-recorded/artificial voices. You don't need to consent as a condition of buying any property, goods, or services. Message/data rates may apply. You also agree to our Terms of Use. Zillow does not endorse any real estate professionals. We may share information about your recent and future site activity with your agent to help them understand what you're looking for in a home.
Price history
Price history
Price history is unavailable.
Public tax history
Public tax history
Tax history is unavailable.Climate risks
Neighborhood: Montgomery
Nearby schools
GreatSchools rating
No schools nearby
We couldn't find any schools near this home.
- Loading
