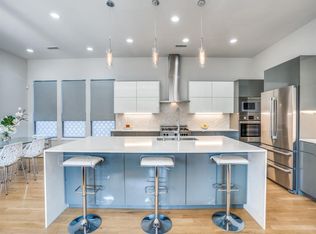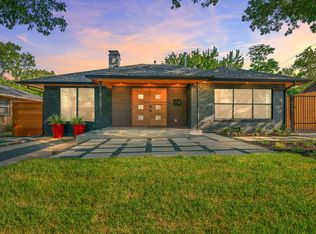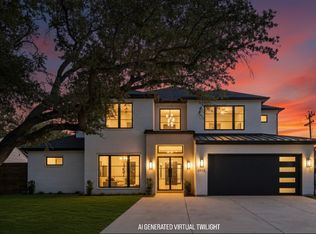Sold
Price Unknown
4903 Linnet Ln, Dallas, TX 75209
3beds
2,009sqft
Single Family Residence
Built in 1946
8,712 Square Feet Lot
$728,700 Zestimate®
$--/sqft
$3,717 Estimated rent
Home value
$728,700
$656,000 - $809,000
$3,717/mo
Zestimate® history
Loading...
Owner options
Explore your selling options
What's special
Charming cottage nestled in the tranquil Bird Streets! The home has 3 bedrooms and 2 full baths with dual vanity sinks in each. It has an open living and dining concept with wood floors and neutral walls. Its 2009 square feet is well designed with a spacious living area as well as a large primary bedroom. The two secondary bedrooms are at the front of the house while the large primary is at the back of the house with access to the backyard through a set of french doors. The kitchen is equipped with lots of storage, pull-out drawers, lazy susans, granite countertops, stainless steel appliances, and an eat-in bar. Secondary bath is updated as well with lovely neutral granite countertops. There is a tandem garage and also an uncovered parking space in the front of the home. The home sits on a 65x137 corner lot so the back yard is huge!
Zillow last checked: 8 hours ago
Listing updated: June 19, 2025 at 07:19pm
Listed by:
Apryl Jolas 0655093 214-986-1301,
Compass RE Texas, LLC. 214-814-8100,
Dawn Rejebian 0465400 214-354-1523,
Compass RE Texas, LLC.
Bought with:
Thomas Rhodes
Compass RE Texas, LLC.
Source: NTREIS,MLS#: 20741954
Facts & features
Interior
Bedrooms & bathrooms
- Bedrooms: 3
- Bathrooms: 2
- Full bathrooms: 2
Primary bedroom
- Level: First
- Dimensions: 23 x 13
Bedroom
- Level: First
- Dimensions: 13 x 12
Bedroom
- Level: First
- Dimensions: 13 x 12
Kitchen
- Level: First
- Dimensions: 15 x 11
Living room
- Level: First
- Dimensions: 25 x 10
Heating
- Central, Natural Gas
Cooling
- Central Air, Electric
Appliances
- Included: Built-In Gas Range
Features
- Decorative/Designer Lighting Fixtures, Open Floorplan, Cable TV
- Flooring: Carpet, Ceramic Tile, Laminate
- Has basement: No
- Has fireplace: No
Interior area
- Total interior livable area: 2,009 sqft
Property
Parking
- Total spaces: 1
- Parking features: Garage
- Garage spaces: 1
Features
- Levels: One
- Stories: 1
- Exterior features: Private Yard
- Pool features: None
- Fencing: Wood
Lot
- Size: 8,712 sqft
- Dimensions: 65 x 137
- Features: Corner Lot
Details
- Parcel number: 00000427393000000
Construction
Type & style
- Home type: SingleFamily
- Architectural style: Traditional,Detached
- Property subtype: Single Family Residence
Materials
- Brick
- Foundation: Pillar/Post/Pier
- Roof: Composition
Condition
- Year built: 1946
Utilities & green energy
- Sewer: Public Sewer
- Water: Public
- Utilities for property: Sewer Available, Water Available, Cable Available
Community & neighborhood
Security
- Security features: Security System
Location
- Region: Dallas
- Subdivision: Shannon Estates
Other
Other facts
- Listing terms: Cash,Conventional
Price history
| Date | Event | Price |
|---|---|---|
| 12/13/2024 | Sold | -- |
Source: NTREIS #20741954 Report a problem | ||
| 12/2/2024 | Pending sale | $765,000$381/sqft |
Source: NTREIS #20741954 Report a problem | ||
| 11/12/2024 | Price change | $765,000-1.9%$381/sqft |
Source: NTREIS #20741954 Report a problem | ||
| 10/4/2024 | Listed for sale | $780,000+95.5%$388/sqft |
Source: NTREIS #20741954 Report a problem | ||
| 2/17/2015 | Listing removed | $399,000$199/sqft |
Source: Nathan Grace Real Estate, LLC. #13021658 Report a problem | ||
Public tax history
| Year | Property taxes | Tax assessment |
|---|---|---|
| 2025 | $12,686 +19.1% | $748,490 +18.4% |
| 2024 | $10,649 +8.1% | $632,420 +0.1% |
| 2023 | $9,851 -5% | $632,000 +24% |
Find assessor info on the county website
Neighborhood: Bluffview
Nearby schools
GreatSchools rating
- 7/10K.B. Polk Center for Academically Talented and GiftedGrades: PK-8Distance: 0.3 mi
- 4/10Thomas Jefferson High SchoolGrades: 9-12Distance: 2.8 mi
- 3/10Francisco Medrano Middle SchoolGrades: 6-8Distance: 3.5 mi
Schools provided by the listing agent
- Elementary: Polk
- Middle: Medrano
- High: Jefferson
- District: Dallas ISD
Source: NTREIS. This data may not be complete. We recommend contacting the local school district to confirm school assignments for this home.
Get a cash offer in 3 minutes
Find out how much your home could sell for in as little as 3 minutes with a no-obligation cash offer.
Estimated market value$728,700
Get a cash offer in 3 minutes
Find out how much your home could sell for in as little as 3 minutes with a no-obligation cash offer.
Estimated market value
$728,700


