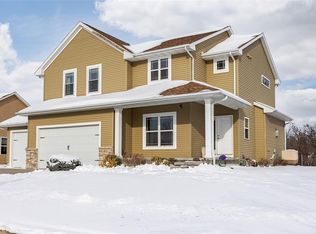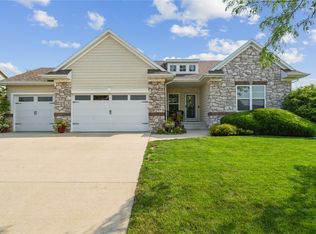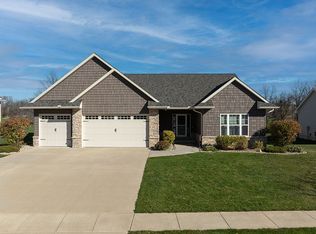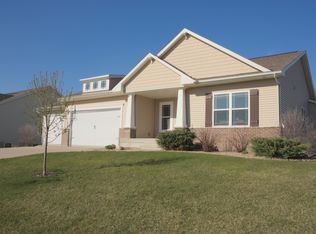Condition, location, size, and amenities - this spotlessly cared for home has it all!! Even though this home is just 11 years old - the sellers have added new light fixtures, new carpet, and a brand new roof in the last 12 months. This home will need no capital improvement for many years to come! The main floor bedrooms have excellent separation from the master, while the lower level bedrooms are smartly positioned opposite the master bedroom. The sellers have enjoyed many features of this home - not the least of which is the draw full of mature trees between this and the neighbors houses! A partial list of other amenities we're offering include granite counters, tile walk-in shower, great room built-in shelving flanking fireplace, lower level wet bar, central vac, security system, lawn irrigation, built-in sound system and more! If you've priced new construction lately, you'll immediately understand the value here. Might be cleaner than new also!!
This property is off market, which means it's not currently listed for sale or rent on Zillow. This may be different from what's available on other websites or public sources.




