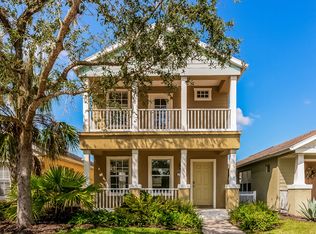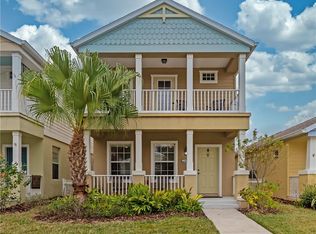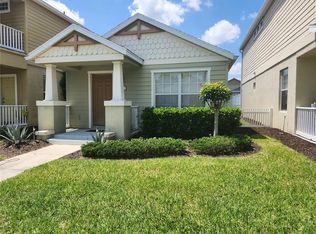Fully Furnished Key West Style Cottage in Forest Creek. Enjoy year-round Florida sunshine in Forest Creek, a gated community with nature-focused design. This move-in ready, Key West-style cottage by Neal Communities features 2 bedrooms, 2 bathrooms, a 2-car garage, and a front porch. Inside, find a living room, dining area, kitchen with breakfast bar, Corian countertops, stainless steel GE appliances, and ceramic tile flooring. The community offers maintenance-free living, a heated pool, fitness center, walking trails, and various recreational amenities. Conveniently located near I-75, shopping, and beaches. LEASE TERM: 6 Month (Long term lease available upon request) Home fully furnished (Limited kitchen utensils and basic appliances) Electric, water, sewer, garbage and internet services are charged separately by Landlord (Monthly average is $250) Key fob for Pool, hot tub and community center key will be a fee of $25 per fob Community entrance gate decal will be a fee of $15 Initial Application Fee (Background/Credit Check) is approximately $167.00 (Cost subject to change at time of processing and is non refundable)
This property is off market, which means it's not currently listed for sale or rent on Zillow. This may be different from what's available on other websites or public sources.


