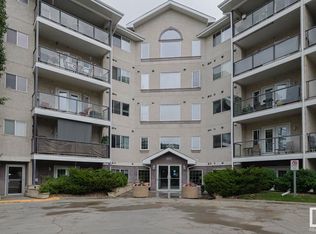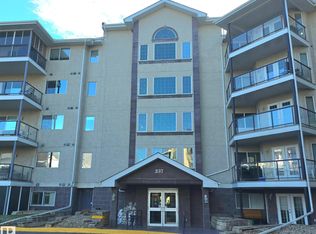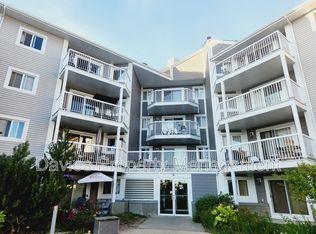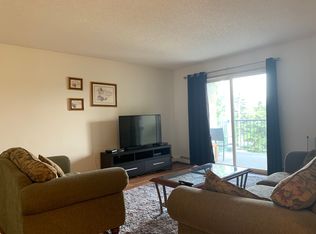This open-concept bi-level home features vaulted ceilings, slate kitchen flooring, stainless steel appliances, and an island with a beverage fridge. The kitchen leads to a two-tier deck, and the main level has hardwood flooring in the living area and two bedrooms. The spacious master suite includes a 4-piece ensuite with a jet tub.The bright finished basement offers 8-foot ceilings, in-floor heating, a gas fireplace, two bedrooms with TV hookups, a 4-piece bath, and a laundry room. Additional perks include central A/C, central vacuum, and a heated double garage with water taps and storage. The west-facing, fully fenced yard is landscaped with perennials and mature trees.Security Deposit: One month's rentLease: 1-yearNo pets/smokingAvailability: December 2024 Listing: PME982734
This property is off market, which means it's not currently listed for sale or rent on Zillow. This may be different from what's available on other websites or public sources.



