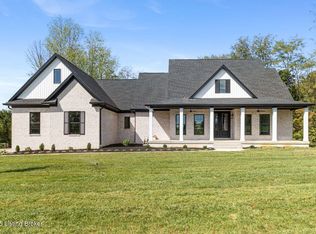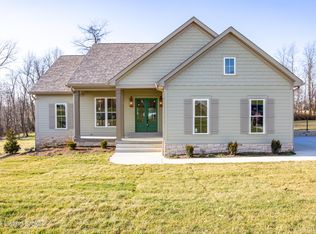Sold for $805,000
$805,000
4902 Sycamore Ridge Ln, La Grange, KY 40031
5beds
4,088sqft
Single Family Residence
Built in 2023
1.03 Acres Lot
$805,100 Zestimate®
$197/sqft
$3,344 Estimated rent
Home value
$805,100
$765,000 - $845,000
$3,344/mo
Zestimate® history
Loading...
Owner options
Explore your selling options
What's special
This custom new construction walkout ranch is a must see and back on the market just in time for the perfect buyer! The home sits on an acre of land, with a covered front porch, covered back deck, and a basement patio. Featuring a spacious attached two car garage leading into the side entry, this home also has a vast amount of storage areas throughout the interior of the home. This 5 bedroom, 3 bath home also features a finished walkout basement with a large family room, sitting area with a wet bar, game room, a bedroom, an additional office that could be a bedroom and a full bath. The high end kitchen also features upgraded matte white G.E. cafe appliances, a 36'' Viking induction cooktop and beautiful custom cabinetry. The custom kitchen cabinetry also features a hidden cabinetry doorway that leads to the custom pantry. The upgrades on this home are too numerous to count including custom painted James Hardie siding with brick exterior, a beautiful fireplace, visual comfort lighting, quartz and granite countertops, exquisite tile work and more! Schedule a showing today to see this magnificent home and take a step into luxury living!
Zillow last checked: 8 hours ago
Listing updated: February 05, 2026 at 12:08pm
Listed by:
Maddie L Donmayer 502-265-8551,
Homepage Realty
Bought with:
Maggie N Terry, 207093
Keller Williams Collective
Source: GLARMLS,MLS#: 1690506
Facts & features
Interior
Bedrooms & bathrooms
- Bedrooms: 5
- Bathrooms: 3
- Full bathrooms: 3
Primary bedroom
- Level: First
Bedroom
- Level: First
Bedroom
- Level: First
Bedroom
- Level: First
Bedroom
- Level: First
Bedroom
- Level: Basement
Full bathroom
- Level: First
Full bathroom
- Level: Basement
Dining room
- Level: First
Family room
- Level: Basement
Foyer
- Level: First
Game room
- Level: Basement
Great room
- Level: First
Kitchen
- Description: Pantry
- Level: First
Laundry
- Level: First
Office
- Level: Basement
Other
- Description: Unfinished Storage/ Storm Shelter
- Level: Basement
Sitting room
- Description: With Wet Bar
- Level: Basement
Sun room
- Description: Covered Porch and Deck
- Level: First
Heating
- Electric
Cooling
- Central Air
Features
- Basement: Finished,Exterior Entry,Walkout Finished
- Number of fireplaces: 1
Interior area
- Total structure area: 2,103
- Total interior livable area: 4,088 sqft
- Finished area above ground: 2,103
- Finished area below ground: 1,985
Property
Parking
- Total spaces: 2
- Parking features: Attached, Entry Side, Driveway
- Attached garage spaces: 2
- Has uncovered spaces: Yes
Features
- Stories: 1
- Patio & porch: Deck, Patio, Porch
- Fencing: None
Lot
- Size: 1.03 Acres
- Features: Sidewalk, Cleared, Wooded
Details
- Parcel number: 36120211
Construction
Type & style
- Home type: SingleFamily
- Architectural style: Ranch
- Property subtype: Single Family Residence
Materials
- Other, Wood Frame, Brick
- Foundation: Concrete Perimeter
- Roof: Shingle
Condition
- Year built: 2023
Utilities & green energy
- Sewer: Septic Tank
- Water: Public
- Utilities for property: Electricity Connected, Propane
Community & neighborhood
Location
- Region: La Grange
- Subdivision: Sycamore Run
HOA & financial
HOA
- Has HOA: Yes
- HOA fee: $100 annually
Price history
| Date | Event | Price |
|---|---|---|
| 2/5/2026 | Sold | $805,000-1.2%$197/sqft |
Source: | ||
| 2/5/2026 | Pending sale | $815,000$199/sqft |
Source: | ||
| 1/8/2026 | Contingent | $815,000$199/sqft |
Source: | ||
| 12/29/2025 | Price change | $815,000-1.7%$199/sqft |
Source: | ||
| 9/23/2025 | Price change | $829,000-1.3%$203/sqft |
Source: | ||
Public tax history
| Year | Property taxes | Tax assessment |
|---|---|---|
| 2023 | $837 +267% | $67,500 +267.1% |
| 2022 | $228 +0.6% | $18,385 |
| 2021 | $227 -0.2% | $18,385 |
Find assessor info on the county website
Neighborhood: 40031
Nearby schools
GreatSchools rating
- 9/10Buckner Elementary SchoolGrades: K-5Distance: 5.9 mi
- 6/10Oldham County Middle SchoolGrades: 6-8Distance: 5.9 mi
- 9/10Oldham County High SchoolGrades: 9-12Distance: 5.8 mi
Get pre-qualified for a loan
At Zillow Home Loans, we can pre-qualify you in as little as 5 minutes with no impact to your credit score.An equal housing lender. NMLS #10287.
Sell for more on Zillow
Get a Zillow Showcase℠ listing at no additional cost and you could sell for .
$805,100
2% more+$16,102
With Zillow Showcase(estimated)$821,202

