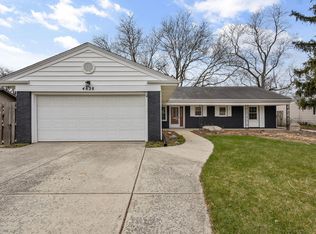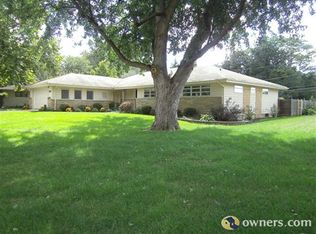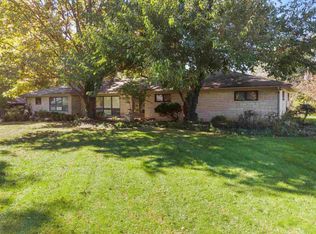Closed
$282,350
4902 Stratford Rd, Fort Wayne, IN 46807
3beds
2,192sqft
Single Family Residence
Built in 1960
0.38 Acres Lot
$306,200 Zestimate®
$--/sqft
$1,821 Estimated rent
Home value
$306,200
$291,000 - $322,000
$1,821/mo
Zestimate® history
Loading...
Owner options
Explore your selling options
What's special
Discover your dream home in the heart of historic Southwood Park! This character filled gem with nearly 2,200 sqft boasts an open floor concept, perfect for entertaining. The living room and gourmet kitchen welcome you with beamed ceilings, a stunning island range hood, and a charming brick accent wall with a fireplace. Sliding doors sitting adjacent to the dining area lead to the oversized backyard. The main bedroom ensuite offers a personal den for lounging or storage, a full bath, and walk-in closet. On top of the 3 sizable bedrooms, the large laundry room can be converted to an additional 4th bedroom. Enjoy the brand new concrete patio, updated windows throughout, newer refrigerator and water heater. There is also ample outdoor storage. Great location in proximity to Foster Park, Friendly Fox, and Clyde Theatre. Don't miss this opportunity in one of the most sought out neighborhoods in Fort Wayne!
Zillow last checked: 8 hours ago
Listing updated: November 27, 2023 at 09:43am
Listed by:
Julia Carsten Cell:260-615-0453,
Anthony REALTORS
Bought with:
Evon Mumma, RB14041344
CENTURY 21 Bradley Realty, Inc
Source: IRMLS,MLS#: 202340262
Facts & features
Interior
Bedrooms & bathrooms
- Bedrooms: 3
- Bathrooms: 2
- Full bathrooms: 2
- Main level bedrooms: 3
Bedroom 1
- Level: Main
Bedroom 2
- Level: Main
Dining room
- Level: Main
- Area: 120
- Dimensions: 15 x 8
Kitchen
- Level: Main
- Area: 200
- Dimensions: 20 x 10
Living room
- Level: Main
- Area: 264
- Dimensions: 22 x 12
Heating
- Electric, Natural Gas, Forced Air, Heat Pump
Cooling
- Central Air
Appliances
- Included: Disposal, Dishwasher, Microwave, Refrigerator, Washer, Electric Cooktop, Dryer-Electric, Exhaust Fan, Electric Oven
Features
- 1st Bdrm En Suite, Breakfast Bar, Open Floorplan
- Has basement: No
- Number of fireplaces: 1
- Fireplace features: Living Room
Interior area
- Total structure area: 2,192
- Total interior livable area: 2,192 sqft
- Finished area above ground: 2,192
- Finished area below ground: 0
Property
Parking
- Total spaces: 2
- Parking features: Attached, Garage Door Opener
- Attached garage spaces: 2
Features
- Levels: One
- Stories: 1
Lot
- Size: 0.38 Acres
- Dimensions: 100X166
- Features: Level
Details
- Parcel number: 021222428001.000074
Construction
Type & style
- Home type: SingleFamily
- Property subtype: Single Family Residence
Materials
- Brick
- Foundation: Slab
Condition
- New construction: No
- Year built: 1960
Utilities & green energy
- Sewer: City
- Water: City
Community & neighborhood
Location
- Region: Fort Wayne
- Subdivision: Southwood Park
HOA & financial
HOA
- Has HOA: Yes
- HOA fee: $55 annually
Other
Other facts
- Listing terms: Cash,Conventional,FHA,VA Loan
Price history
| Date | Event | Price |
|---|---|---|
| 11/27/2023 | Sold | $282,350-0.9% |
Source: | ||
| 11/6/2023 | Pending sale | $284,900 |
Source: | ||
| 11/4/2023 | Listed for sale | $284,900+37.3% |
Source: | ||
| 3/19/2020 | Sold | $207,500-3.4% |
Source: | ||
| 1/3/2020 | Price change | $214,900-2.3%$98/sqft |
Source: Anthony REALTORS #201950589 Report a problem | ||
Public tax history
| Year | Property taxes | Tax assessment |
|---|---|---|
| 2024 | $3,081 +19.2% | $301,400 +11.6% |
| 2023 | $2,586 +11.3% | $270,000 +17.6% |
| 2022 | $2,322 +10.9% | $229,600 +10.6% |
Find assessor info on the county website
Neighborhood: Southwood Park
Nearby schools
GreatSchools rating
- 4/10Harrison Hill Elementary SchoolGrades: PK-5Distance: 0.7 mi
- 4/10Kekionga Middle SchoolGrades: 6-8Distance: 1.3 mi
- 2/10South Side High SchoolGrades: 9-12Distance: 1.3 mi
Schools provided by the listing agent
- Elementary: Harrison Hill
- Middle: Kekionga
- High: South Side
- District: Fort Wayne Community
Source: IRMLS. This data may not be complete. We recommend contacting the local school district to confirm school assignments for this home.

Get pre-qualified for a loan
At Zillow Home Loans, we can pre-qualify you in as little as 5 minutes with no impact to your credit score.An equal housing lender. NMLS #10287.
Sell for more on Zillow
Get a free Zillow Showcase℠ listing and you could sell for .
$306,200
2% more+ $6,124
With Zillow Showcase(estimated)
$312,324

