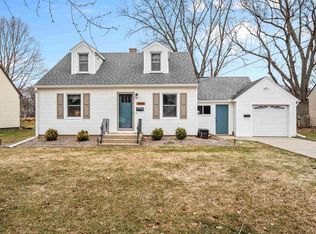Closed
$495,000
4902 Shore Acres Road, Monona, WI 53716
3beds
1,572sqft
Single Family Residence
Built in 1950
8,276.4 Square Feet Lot
$517,700 Zestimate®
$315/sqft
$2,508 Estimated rent
Home value
$517,700
$492,000 - $544,000
$2,508/mo
Zestimate® history
Loading...
Owner options
Explore your selling options
What's special
Mid-century Cape Cod is in a fantastic Monona location, large fenced backyard & deck looking over green space. 3 beds, 2 baths, 1 car garage. Hardwood floors on main level, large living area w/big windows, charming kitchen/new stainless appliances & quartz counters, eat-in/coffee & tea space, walk-out to deck. 2 beds on main, bonus sunroom, w/a wet bar, wood ceilings & walls. Great space for summer nights! Upper floor has entire private primary suite w/ extra sitting space, full bath & double vanity. Plenty of closet space. Lower level, tons of potential (feels like a ranch basement) w/large open spaces & tall ceilings for future expansion. Ample storage. Water Softener, kitchen updates ,professionally sealed trim, deck & fence,23. Furnace w/Aprilaire, A/C, Privacy fence, washer/dryer 21.
Zillow last checked: 8 hours ago
Listing updated: July 02, 2024 at 09:19am
Listed by:
Ryan Esser 608-577-2850,
Berkshire Hathaway HomeServices True Realty
Bought with:
Hansen Home Team
Source: WIREX MLS,MLS#: 1978037 Originating MLS: South Central Wisconsin MLS
Originating MLS: South Central Wisconsin MLS
Facts & features
Interior
Bedrooms & bathrooms
- Bedrooms: 3
- Bathrooms: 2
- Full bathrooms: 2
- Main level bedrooms: 2
Primary bedroom
- Level: Upper
- Area: 247
- Dimensions: 13 x 19
Bedroom 2
- Level: Main
- Area: 144
- Dimensions: 12 x 12
Bedroom 3
- Level: Main
- Area: 132
- Dimensions: 11 x 12
Bathroom
- Features: Master Bedroom Bath: Full, Master Bedroom Bath, Master Bedroom Bath: Tub/Shower Combo
Kitchen
- Level: Main
- Area: 170
- Dimensions: 10 x 17
Living room
- Level: Main
- Area: 273
- Dimensions: 13 x 21
Heating
- Natural Gas, Forced Air
Cooling
- Central Air
Appliances
- Included: Range/Oven, Refrigerator, Dishwasher, Microwave, Disposal, Washer, Dryer, Water Softener
Features
- Flooring: Wood or Sim.Wood Floors
- Basement: Full,Block
Interior area
- Total structure area: 1,572
- Total interior livable area: 1,572 sqft
- Finished area above ground: 1,572
- Finished area below ground: 0
Property
Parking
- Total spaces: 1
- Parking features: 1 Car, Detached, Garage Door Opener
- Garage spaces: 1
Features
- Levels: One and One Half
- Stories: 1
- Patio & porch: Deck
Lot
- Size: 8,276 sqft
Details
- Additional structures: Storage
- Parcel number: 071017435774
- Zoning: Res
- Special conditions: Arms Length
Construction
Type & style
- Home type: SingleFamily
- Architectural style: Cape Cod
- Property subtype: Single Family Residence
Materials
- Vinyl Siding
Condition
- 21+ Years
- New construction: No
- Year built: 1950
Utilities & green energy
- Sewer: Public Sewer
- Water: Public
Community & neighborhood
Location
- Region: Monona
- Subdivision: Homestead Highlands
- Municipality: Monona
Price history
| Date | Event | Price |
|---|---|---|
| 6/27/2024 | Sold | $495,000+10%$315/sqft |
Source: | ||
| 5/30/2024 | Contingent | $450,000$286/sqft |
Source: | ||
| 5/28/2024 | Listed for sale | $450,000+33.9%$286/sqft |
Source: | ||
| 8/31/2021 | Sold | $336,000+5.3%$214/sqft |
Source: | ||
| 8/12/2021 | Listed for sale | $319,000+27.6%$203/sqft |
Source: | ||
Public tax history
| Year | Property taxes | Tax assessment |
|---|---|---|
| 2024 | $7,650 +12.2% | $455,800 +17% |
| 2023 | $6,820 +14.3% | $389,600 +16% |
| 2022 | $5,969 -3.3% | $336,000 +3.8% |
Find assessor info on the county website
Neighborhood: 53716
Nearby schools
GreatSchools rating
- 7/10Winnequah SchoolGrades: PK-5Distance: 0.4 mi
- 3/10Glacial Drumlin SchoolGrades: 6-8Distance: 5.7 mi
- 7/10Monona Grove High SchoolGrades: 9-12Distance: 0.5 mi
Schools provided by the listing agent
- High: Monona Grove
- District: Monona Grove
Source: WIREX MLS. This data may not be complete. We recommend contacting the local school district to confirm school assignments for this home.
Get pre-qualified for a loan
At Zillow Home Loans, we can pre-qualify you in as little as 5 minutes with no impact to your credit score.An equal housing lender. NMLS #10287.
Sell for more on Zillow
Get a Zillow Showcase℠ listing at no additional cost and you could sell for .
$517,700
2% more+$10,354
With Zillow Showcase(estimated)$528,054
