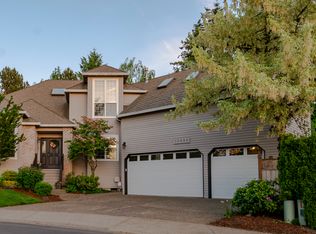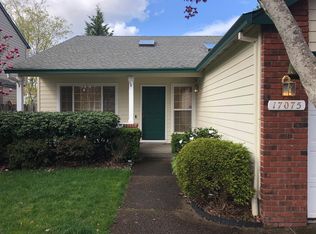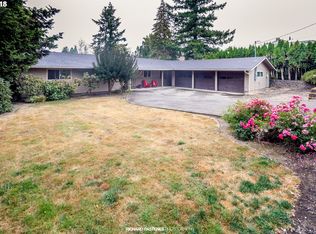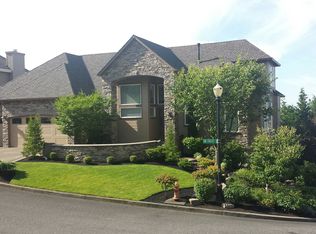A West Hills Charmer in the middle of Portland's Pittock Mansion-Hillside neighborhood. Awesome condo alternative, two master suites! Great room concept featuring hardwood floors, new carpet & interior paint. Large 2 car garage. Minutes to downtown, NW 23rd, Washington Park & amenities. Great value for a great location! [Home Energy Score = 5. HES Report at https://api.greenbuildingregistry.com/report/pdf/R486822-20180606.pdf]
This property is off market, which means it's not currently listed for sale or rent on Zillow. This may be different from what's available on other websites or public sources.



