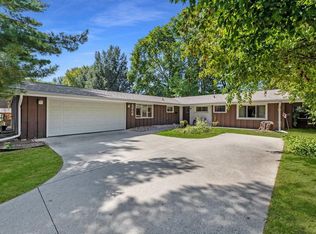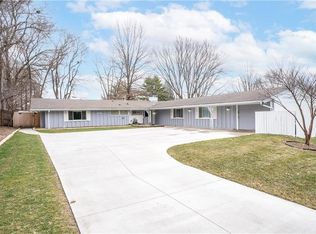Sold for $350,000 on 07/08/24
$350,000
4902 SW 17th St, Des Moines, IA 50315
4beds
2,421sqft
Single Family Residence
Built in 1958
0.38 Acres Lot
$348,200 Zestimate®
$145/sqft
$2,241 Estimated rent
Home value
$348,200
$324,000 - $373,000
$2,241/mo
Zestimate® history
Loading...
Owner options
Explore your selling options
What's special
Simply Stunning!!! Welcome to this immaculate California ranch-style home, with a ZERO-ENTRY design for easy accessibility. Step inside this meticulously maintained and updated 2,421 sq ft gem! You will love the flair this home has the minute you walk in!! Featuring 4 spacious bdrms & 2 baths, this home offers a one-of-a kind atmosphere. The open floor plan w/vaulted ceilings creates a seamless layout combining the kitchen, living room & dining area perfect for family gatherings! The kitchen features granite countertops, painted cabinets, and stainless steel appliances. Enjoy the abundance of natural light, large windows and stunning hardwood floors that span throughout the main level. First floor master bedroom has large walk-in closet, and beautiful newly tiled shower. 3 addl bedrooms, full bath, main floor laundry area provide convenience for everyone! Step onto the private deck and enjoy the generous .379-acre lot, with mature trees and beautiful landscape. The oversized 2 car garage completes this picture perfect home. New windows (2022), Roof (2020), Driveway (2023), Furnace & A/C (2019)
Just minutes to DSM Airport & easy highway access. Call today for a showing!
All information obtained from Seller and public records.
Zillow last checked: 8 hours ago
Listing updated: July 08, 2024 at 09:24am
Listed by:
Kathy Miller (515)499-0823,
RE/MAX Precision,
Ingrid Williams 515-371-5277,
RE/MAX Precision
Bought with:
Anna Thomas
LPT Realty, LLC
Source: DMMLS,MLS#: 694075 Originating MLS: Des Moines Area Association of REALTORS
Originating MLS: Des Moines Area Association of REALTORS
Facts & features
Interior
Bedrooms & bathrooms
- Bedrooms: 4
- Bathrooms: 2
- Full bathrooms: 1
- 3/4 bathrooms: 1
- Main level bedrooms: 4
Heating
- Forced Air, Gas, Natural Gas
Cooling
- Central Air
Appliances
- Included: Cooktop, Dryer, Dishwasher, Microwave, Refrigerator, Stove, Washer
- Laundry: Main Level
Features
- Dining Area, Separate/Formal Dining Room, Cable TV, Window Treatments
- Flooring: Carpet, Hardwood, Tile
- Basement: Partial
- Number of fireplaces: 1
- Fireplace features: Wood Burning
Interior area
- Total structure area: 2,421
- Total interior livable area: 2,421 sqft
Property
Parking
- Total spaces: 2
- Parking features: Attached, Garage, Two Car Garage
- Attached garage spaces: 2
Features
- Patio & porch: Deck
- Exterior features: Deck, Fence
- Fencing: Partial
Lot
- Size: 0.38 Acres
Details
- Parcel number: 12006400000000
- Zoning: N3A
Construction
Type & style
- Home type: SingleFamily
- Architectural style: Ranch
- Property subtype: Single Family Residence
Materials
- Brick
- Foundation: Block
- Roof: Asphalt,Shingle
Condition
- Year built: 1958
Utilities & green energy
- Sewer: Public Sewer
- Water: Public
Community & neighborhood
Security
- Security features: Smoke Detector(s)
Location
- Region: Des Moines
Other
Other facts
- Listing terms: Cash,Conventional,FHA,VA Loan
- Road surface type: Concrete
Price history
| Date | Event | Price |
|---|---|---|
| 7/8/2024 | Sold | $350,000+2.9%$145/sqft |
Source: | ||
| 6/3/2024 | Pending sale | $340,000$140/sqft |
Source: | ||
| 5/30/2024 | Price change | $340,000-4.2%$140/sqft |
Source: | ||
| 5/9/2024 | Price change | $355,000-2.7%$147/sqft |
Source: | ||
| 4/26/2024 | Listed for sale | $365,000+144.1%$151/sqft |
Source: | ||
Public tax history
| Year | Property taxes | Tax assessment |
|---|---|---|
| 2024 | $5,430 +4.5% | $286,500 |
| 2023 | $5,194 +0.8% | $286,500 +24.9% |
| 2022 | $5,154 -0.1% | $229,300 |
Find assessor info on the county website
Neighborhood: Watrous South
Nearby schools
GreatSchools rating
- 6/10Wright Elementary SchoolGrades: K-5Distance: 0.3 mi
- 3/10Brody Middle SchoolGrades: 6-8Distance: 1.3 mi
- 1/10Lincoln High SchoolGrades: 9-12Distance: 1.7 mi
Schools provided by the listing agent
- District: Des Moines Independent
Source: DMMLS. This data may not be complete. We recommend contacting the local school district to confirm school assignments for this home.

Get pre-qualified for a loan
At Zillow Home Loans, we can pre-qualify you in as little as 5 minutes with no impact to your credit score.An equal housing lender. NMLS #10287.

