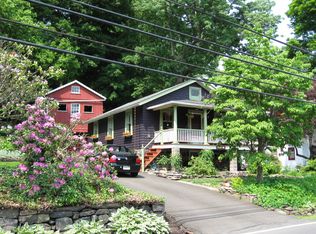Sold for $770,000
$770,000
4902 River Rd, New Hope, PA 18938
3beds
1,470sqft
Single Family Residence
Built in 1880
0.58 Acres Lot
$782,100 Zestimate®
$524/sqft
$3,433 Estimated rent
Home value
$782,100
$727,000 - $845,000
$3,433/mo
Zestimate® history
Loading...
Owner options
Explore your selling options
What's special
CASTOR HOLLOW is a quintessential Bucks County gem: a quaint and cozy stone house with slate roof - full of period details (exposed beams, wide plank floors) and modern necessities. Situated in the village of Point Pleasant on a wooded plant-lover's property, this is a perfect retreat, and yet just a minute's stroll from the town's burgeoning restaurant and shopping scene and USPS. Two recently added stoves (one propane, one wood) make the beautiful fireplaces a meaningful source of comfort and charm. Relax on the back terrace and enjoy the koi pond. Or walk/bike for miles on the towpath that is steps from your door. The two-car garage has a huge space above ready to be outfitted as you wish: Guest accommodation? Workshop? Art studio? This unique property offers all the charms of Bucks County and is close to New Hope, Lambertville, Doylestown and Stockton, and within 90 minutes of New York City and Philadelphia. Come have a look.
Zillow last checked: 8 hours ago
Listing updated: June 11, 2025 at 05:05pm
Listed by:
Kerrie MacPherson 917-463-6052,
Jay Spaziano Real Estate
Bought with:
John C Clement, RS342226
BHHS Fox & Roach-New Hope
Source: Bright MLS,MLS#: PABU2091000
Facts & features
Interior
Bedrooms & bathrooms
- Bedrooms: 3
- Bathrooms: 2
- Full bathrooms: 1
- 1/2 bathrooms: 1
Bedroom 1
- Features: Flooring - HardWood
- Level: Upper
- Area: 108 Square Feet
- Dimensions: 9 x 12
Bedroom 2
- Features: Flooring - HardWood
- Level: Upper
- Area: 108 Square Feet
- Dimensions: 9 x 12
Bedroom 3
- Features: Flooring - HardWood
- Level: Upper
- Area: 90 Square Feet
- Dimensions: 9 x 10
Bathroom 1
- Level: Upper
Kitchen
- Features: Fireplace - Gas, Flooring - HardWood, Eat-in Kitchen
- Level: Main
- Area: 180 Square Feet
- Dimensions: 18 x 10
Laundry
- Level: Lower
- Area: 70 Square Feet
- Dimensions: 7 x 10
Living room
- Features: Fireplace - Gas, Flooring - HardWood
- Level: Main
- Area: 216 Square Feet
- Dimensions: 18 x 12
Office
- Level: Lower
- Area: 120 Square Feet
- Dimensions: 10 x 12
Sitting room
- Features: Flooring - HardWood
- Level: Upper
- Area: 247 Square Feet
- Dimensions: 19 x 13
Storage room
- Level: Lower
- Area: 70 Square Feet
- Dimensions: 10 x 7
Storage room
- Level: Lower
- Area: 91 Square Feet
- Dimensions: 7 x 13
Heating
- Baseboard, Oil
Cooling
- Window Unit(s), Electric
Appliances
- Included: Water Heater
- Laundry: In Basement, Dryer In Unit, Washer In Unit, Laundry Room
Features
- Beamed Ceilings, Wood Walls
- Flooring: Hardwood
- Basement: Full
- Number of fireplaces: 2
- Fireplace features: Insert, Gas/Propane, Wood Burning
Interior area
- Total structure area: 1,470
- Total interior livable area: 1,470 sqft
- Finished area above ground: 1,470
- Finished area below ground: 0
Property
Parking
- Total spaces: 2
- Parking features: Storage, Oversized, Asphalt, Detached, Driveway
- Garage spaces: 2
- Has uncovered spaces: Yes
Accessibility
- Accessibility features: None
Features
- Levels: Three
- Stories: 3
- Patio & porch: Patio, Terrace
- Exterior features: Stone Retaining Walls, Extensive Hardscape
- Pool features: None
Lot
- Size: 0.58 Acres
- Dimensions: 224.00 x 112.00
Details
- Additional structures: Above Grade, Below Grade, Outbuilding
- Parcel number: 34020033
- Zoning: VC
- Zoning description: Village Center (VC) encourages a mix of uses, residential and non residential.
- Special conditions: Standard
Construction
Type & style
- Home type: SingleFamily
- Architectural style: Farmhouse/National Folk
- Property subtype: Single Family Residence
Materials
- Masonry
- Foundation: Stone
- Roof: Slate
Condition
- Very Good
- New construction: No
- Year built: 1880
Utilities & green energy
- Sewer: On Site Septic
- Water: Well
- Utilities for property: Other
Community & neighborhood
Location
- Region: New Hope
- Subdivision: Non Available
- Municipality: PLUMSTEAD TWP
Other
Other facts
- Listing agreement: Exclusive Agency
- Listing terms: Conventional,Cash
- Ownership: Fee Simple
Price history
| Date | Event | Price |
|---|---|---|
| 6/11/2025 | Sold | $770,000-9.4%$524/sqft |
Source: | ||
| 6/2/2025 | Pending sale | $850,000$578/sqft |
Source: | ||
| 5/19/2025 | Contingent | $850,000$578/sqft |
Source: | ||
| 4/5/2025 | Listed for sale | $850,000+36%$578/sqft |
Source: | ||
| 12/21/2020 | Sold | $625,000$425/sqft |
Source: Public Record Report a problem | ||
Public tax history
| Year | Property taxes | Tax assessment |
|---|---|---|
| 2025 | $4,554 | $25,200 |
| 2024 | $4,554 +7.4% | $25,200 |
| 2023 | $4,239 +1.1% | $25,200 |
Find assessor info on the county website
Neighborhood: 18938
Nearby schools
GreatSchools rating
- 8/10Gayman El SchoolGrades: K-6Distance: 5.6 mi
- 8/10Tohickon Middle SchoolGrades: 7-9Distance: 5.4 mi
- 10/10Central Bucks High School-EastGrades: 10-12Distance: 5.8 mi
Schools provided by the listing agent
- District: Central Bucks
Source: Bright MLS. This data may not be complete. We recommend contacting the local school district to confirm school assignments for this home.
Get a cash offer in 3 minutes
Find out how much your home could sell for in as little as 3 minutes with a no-obligation cash offer.
Estimated market value$782,100
Get a cash offer in 3 minutes
Find out how much your home could sell for in as little as 3 minutes with a no-obligation cash offer.
Estimated market value
$782,100
