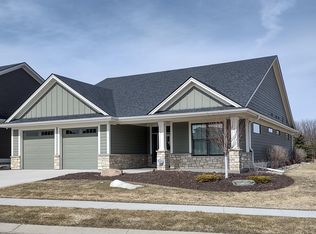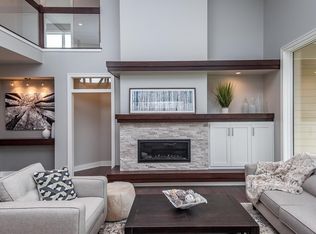Closed
$1,293,000
4902 Riley Ln SW, Rochester, MN 55902
5beds
4,819sqft
Single Family Residence
Built in 2024
0.35 Acres Lot
$1,293,600 Zestimate®
$268/sqft
$4,910 Estimated rent
Home value
$1,293,600
$1.22M - $1.38M
$4,910/mo
Zestimate® history
Loading...
Owner options
Explore your selling options
What's special
Discover the allure of Scenic Oaks West in this two-story retreat, spanning almost 4900 sq ft. The open floor plan on the main level sets the stage, featuring a spacious kitchen with a walk-in pantry. A private dining room, complemented by a butler's pantry, and a main floor office offer practical elegance. Natural light floods the space through floor-to-ceiling windows, creating an inviting ambiance. Step
outside onto the covered and screened porch, an ideal spot to enjoy the surroundings. Upstairs, find four bedrooms and 3 bathrooms with the primary ensuite boasting a soaking tub and spa-like features. The fully finished walkout lower level is an entertainment hub, complete with a wet bar, a fifth bedroom, bath, and a dedicated exercise space. This home harmoniously blends functionality and luxury, providing a haven for both relaxation and social gatherings in the scenic beauty of Scenic Oaks West.
Zillow last checked: 8 hours ago
Listing updated: January 12, 2026 at 07:26am
Listed by:
Rami Hansen 507-316-3355,
Edina Realty, Inc.
Bought with:
Denel Ihde-Sparks
Re/Max Results
Source: NorthstarMLS as distributed by MLS GRID,MLS#: 6470813
Facts & features
Interior
Bedrooms & bathrooms
- Bedrooms: 5
- Bathrooms: 5
- Full bathrooms: 3
- 3/4 bathrooms: 1
- 1/2 bathrooms: 1
Bedroom
- Level: Upper
- Area: 285 Square Feet
- Dimensions: 19x15
Bedroom 2
- Level: Upper
- Area: 143 Square Feet
- Dimensions: 11x13
Bedroom 3
- Level: Upper
- Area: 130 Square Feet
- Dimensions: 10x13
Bedroom 4
- Level: Upper
- Area: 154 Square Feet
- Dimensions: 11x14
Bedroom 5
- Level: Lower
- Area: 272 Square Feet
- Dimensions: 17x16
Dining room
- Level: Main
- Area: 143 Square Feet
- Dimensions: 13x11
Exercise room
- Level: Lower
- Area: 192 Square Feet
- Dimensions: 12x16
Family room
- Level: Lower
- Area: 589 Square Feet
- Dimensions: 31x19
Great room
- Level: Main
- Area: 342 Square Feet
- Dimensions: 19x18
Kitchen
- Level: Main
- Area: 208 Square Feet
- Dimensions: 13x16
Study
- Level: Main
- Area: 192 Square Feet
- Dimensions: 16x12
Heating
- Forced Air, Fireplace(s)
Cooling
- Central Air
Appliances
- Included: Air-To-Air Exchanger, Dishwasher, Disposal, Double Oven, Dryer, Exhaust Fan, Freezer, Humidifier, Gas Water Heater, Microwave, Range, Refrigerator, Stainless Steel Appliance(s), Wall Oven, Washer
- Laundry: Laundry Room, Main Level
Features
- Basement: Drain Tiled,Drainage System,Finished,Full,Concrete,Sump Pump,Walk-Out Access
- Number of fireplaces: 2
- Fireplace features: Family Room, Gas, Living Room
Interior area
- Total structure area: 4,819
- Total interior livable area: 4,819 sqft
- Finished area above ground: 3,225
- Finished area below ground: 1,594
Property
Parking
- Total spaces: 3
- Parking features: Attached, Concrete, Floor Drain, Garage Door Opener, Insulated Garage
- Attached garage spaces: 3
- Has uncovered spaces: Yes
Accessibility
- Accessibility features: None
Features
- Levels: Two
- Stories: 2
- Patio & porch: Composite Decking, Covered, Front Porch, Patio, Screened
- Fencing: None
Lot
- Size: 0.35 Acres
- Features: Irregular Lot, Sod Included in Price
Details
- Foundation area: 1594
- Parcel number: 642844084076
- Zoning description: Residential-Single Family
Construction
Type & style
- Home type: SingleFamily
- Property subtype: Single Family Residence
Materials
- Roof: Age 8 Years or Less,Asphalt
Condition
- New construction: Yes
- Year built: 2024
Details
- Builder name: RYMARK CONSTRUCTION LLC
Utilities & green energy
- Electric: Circuit Breakers, 200+ Amp Service
- Gas: Natural Gas
- Sewer: City Sewer/Connected
- Water: City Water/Connected
- Utilities for property: Underground Utilities
Community & neighborhood
Location
- Region: Rochester
- Subdivision: Scenic Oaks West 1st
HOA & financial
HOA
- Has HOA: No
Other
Other facts
- Road surface type: Paved
Price history
| Date | Event | Price |
|---|---|---|
| 1/9/2026 | Sold | $1,293,000$268/sqft |
Source: | ||
| 12/9/2025 | Pending sale | $1,293,000$268/sqft |
Source: | ||
| 12/8/2025 | Listing removed | $1,293,000$268/sqft |
Source: | ||
| 8/12/2024 | Price change | $1,293,000+2%$268/sqft |
Source: | ||
| 12/21/2023 | Listed for sale | $1,268,000$263/sqft |
Source: | ||
Public tax history
| Year | Property taxes | Tax assessment |
|---|---|---|
| 2024 | $1,114 | $140,700 +93% |
| 2023 | -- | $72,900 +22.9% |
| 2022 | $764 +42.5% | $59,300 +29.8% |
Find assessor info on the county website
Neighborhood: 55902
Nearby schools
GreatSchools rating
- 7/10Bamber Valley Elementary SchoolGrades: PK-5Distance: 2.8 mi
- 4/10Willow Creek Middle SchoolGrades: 6-8Distance: 3.8 mi
- 9/10Mayo Senior High SchoolGrades: 8-12Distance: 4.5 mi
Schools provided by the listing agent
- Elementary: Bamber Valley
- Middle: Willow Creek
- High: Mayo
Source: NorthstarMLS as distributed by MLS GRID. This data may not be complete. We recommend contacting the local school district to confirm school assignments for this home.
Get a cash offer in 3 minutes
Find out how much your home could sell for in as little as 3 minutes with a no-obligation cash offer.
Estimated market value
$1,293,600

