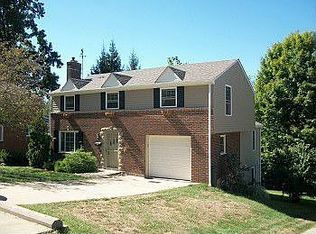Sold for $390,000
$390,000
4902 Plymouth Rd, Pittsburgh, PA 15227
4beds
--sqft
Single Family Residence
Built in 1940
0.25 Acres Lot
$412,400 Zestimate®
$--/sqft
$2,257 Estimated rent
Home value
$412,400
$392,000 - $433,000
$2,257/mo
Zestimate® history
Loading...
Owner options
Explore your selling options
What's special
Welcome to 4902 Plymouth Road! This well-maintained cape cod located in Whitehall has so much to offer. The charming front door leads you inside to the spacious living room w/plenty of natural light, beautiful hardwood floors & gas fireplace. Updated kitchen w/stainless steel appliances, granite counters & recessed lighting. Enjoy entertaining in the nearby dining room. Family room features vaulted ceiling w/skylights & easy access to the composite deck. Primary suite boasts walk-in closet & luxurious ensuite that features lovely tile work shower, soaking tub & heated floors. Two additional bedrooms & updated hall bath w/walk-in tiled shower completes this level. Huge game room w/full bath w/heated floors & 4th bedroom or den/office. Spacious laundry room w/plenty of storage space. One car attached garage & extra parking space. Picturesque backyard has huge play area. Baldwin School District & minutes to Downtown Pittsburgh Restaurants & Shopping. This home is a must see!
Zillow last checked: 8 hours ago
Listing updated: June 16, 2023 at 11:35am
Listed by:
Debra Donahue 724-934-3400,
HOWARD HANNA REAL ESTATE SERVICES
Bought with:
Magen Bedillion
BERKSHIRE HATHAWAY THE PREFERRED REALTY
Source: WPMLS,MLS#: 1604707 Originating MLS: West Penn Multi-List
Originating MLS: West Penn Multi-List
Facts & features
Interior
Bedrooms & bathrooms
- Bedrooms: 4
- Bathrooms: 4
- Full bathrooms: 3
- 1/2 bathrooms: 1
Primary bedroom
- Level: Main
- Dimensions: 16x12
Bedroom 2
- Level: Main
- Dimensions: 15x11
Bedroom 3
- Level: Main
- Dimensions: 12x10
Bedroom 4
- Level: Lower
- Dimensions: 17x11
Bonus room
- Level: Lower
- Dimensions: 9x9
Dining room
- Level: Main
- Dimensions: 12x11
Entry foyer
- Level: Main
- Dimensions: 7x5
Family room
- Level: Main
- Dimensions: 17x12
Game room
- Level: Lower
- Dimensions: 21x11
Kitchen
- Level: Main
- Dimensions: 17x7
Laundry
- Level: Lower
- Dimensions: 19x12
Living room
- Level: Main
- Dimensions: 21x11
Heating
- Forced Air, Gas
Cooling
- Electric
Appliances
- Included: Some Gas Appliances, Dryer, Dishwasher, Disposal, Microwave, Refrigerator, Stove, Washer
Features
- Basement: Finished,Walk-Out Access
- Number of fireplaces: 1
Property
Parking
- Total spaces: 1
- Parking features: Attached, Garage, Garage Door Opener
- Has attached garage: Yes
Features
- Levels: Two
- Stories: 2
- Pool features: None
Lot
- Size: 0.25 Acres
- Dimensions: 60 x 160 x 77
Details
- Parcel number: 0249M00022000000
Construction
Type & style
- Home type: SingleFamily
- Architectural style: Cape Cod,Two Story
- Property subtype: Single Family Residence
Materials
- Brick
- Roof: Slate
Condition
- Resale
- Year built: 1940
Details
- Warranty included: Yes
Utilities & green energy
- Sewer: Public Sewer
- Water: Public
Community & neighborhood
Location
- Region: Pittsburgh
- Subdivision: Baldwin Manor Plan
Price history
| Date | Event | Price |
|---|---|---|
| 6/16/2023 | Sold | $390,000+2.7% |
Source: | ||
| 5/8/2023 | Contingent | $379,900 |
Source: | ||
| 5/5/2023 | Listed for sale | $379,900+139.1% |
Source: | ||
| 8/1/2001 | Sold | $158,900 |
Source: Public Record Report a problem | ||
Public tax history
| Year | Property taxes | Tax assessment |
|---|---|---|
| 2025 | $7,146 +37.3% | $194,600 +25.2% |
| 2024 | $5,206 +608.2% | $155,400 |
| 2023 | $735 | $155,400 |
Find assessor info on the county website
Neighborhood: 15227
Nearby schools
GreatSchools rating
- NAWhitehall Elementary SchoolGrades: 2-5Distance: 0.5 mi
- 6/10Baldwin Senior High SchoolGrades: 7-12Distance: 1.2 mi
- NAMcannulty El SchoolGrades: K-1Distance: 1 mi
Schools provided by the listing agent
- District: Baldwin/Whitehall
Source: WPMLS. This data may not be complete. We recommend contacting the local school district to confirm school assignments for this home.

Get pre-qualified for a loan
At Zillow Home Loans, we can pre-qualify you in as little as 5 minutes with no impact to your credit score.An equal housing lender. NMLS #10287.
