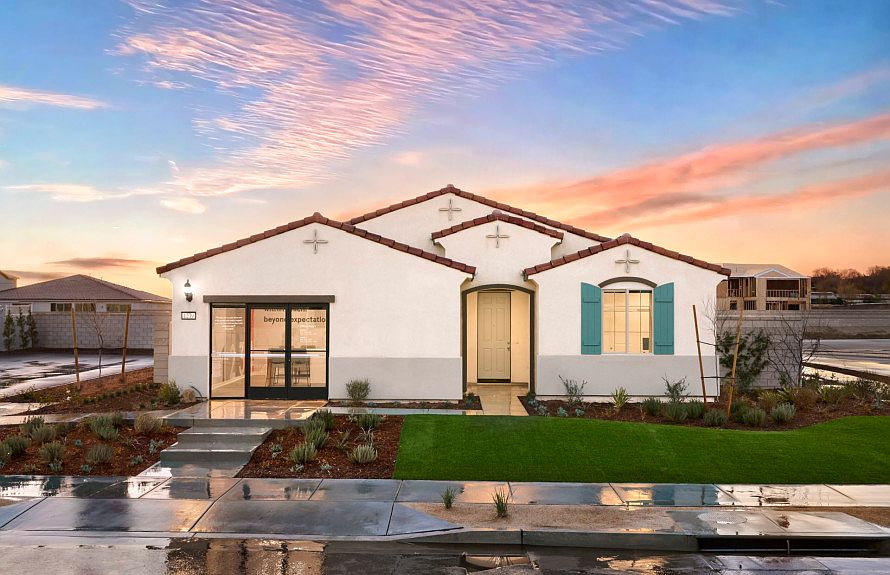Our largest floor plan in the community, located on a cul-de-sac and near one of our parks. This home is highly upgraded throughout and an entertainer's delight. The home is complete and move in ready! -Large kitchen with walk in pantry. -Bedroom and full bathroom downstairs. -Spacious rear yard for relaxation. -Granite countertops. -Stainless steel Whirlpool appliances. -Large loft upstairs.
Pending
$555,734
4902 Paint Ct, Hemet, CA 92545
5beds
2,824sqft
Single Family Residence
Built in 2024
6,100 sqft lot
$542,600 Zestimate®
$197/sqft
$125/mo HOA
What's special
Large loft upstairsStainless steel whirlpool appliancesGranite countertops
- 112 days
- on Zillow |
- 23 |
- 0 |
Zillow last checked: 7 hours ago
Listing updated: February 06, 2025 at 06:21am
Listing Provided by:
NORMAN BROWN DRE #01990107 949-330-8535,
PULTE HOMES OF CALIFORNIA, INC
Source: CRMLS,MLS#: IV24236917 Originating MLS: California Regional MLS
Originating MLS: California Regional MLS
Travel times
Schedule tour
Select your preferred tour type — either in-person or real-time video tour — then discuss available options with the builder representative you're connected with.
Select a date
Facts & features
Interior
Bedrooms & bathrooms
- Bedrooms: 5
- Bathrooms: 3
- Full bathrooms: 2
- 1/2 bathrooms: 1
- Main level bathrooms: 1
- Main level bedrooms: 1
Rooms
- Room types: Master Bathroom, Master Bedroom
Cooling
- Central Air
Appliances
- Laundry: Laundry Room, Upper Level
Features
- Pantry
- Has basement: No
- Has fireplace: No
- Fireplace features: None
- Common walls with other units/homes: No Common Walls
Interior area
- Total interior livable area: 2,824 sqft
Property
Parking
- Total spaces: 2
- Parking features: Garage - Attached
- Attached garage spaces: 2
Features
- Levels: Two
- Stories: 2
- Entry location: Front
- Pool features: None
- Has view: Yes
- View description: None
Lot
- Size: 6,100 sqft
- Features: 2-5 Units/Acre
Details
- Parcel number: 460430002
- Special conditions: Standard
Construction
Type & style
- Home type: SingleFamily
- Property subtype: Single Family Residence
Condition
- New construction: Yes
- Year built: 2024
Details
- Builder model: Harlow
- Builder name: Centex
Utilities & green energy
- Sewer: Public Sewer
- Water: Public
Community & HOA
Community
- Features: Sidewalks, Street Lights
- Subdivision: Canter at Morgan Crossing
HOA
- Has HOA: No
- HOA fee: $125 monthly
- HOA name: Morgan Crossing Community Association
Location
- Region: Hemet
Financial & listing details
- Price per square foot: $197/sqft
- Tax assessed value: $31,043
- Annual tax amount: $3,147
- Date on market: 11/19/2024
- Listing terms: Down Payment Resource
About the community
New homes for sale by Centex offer affordable homes located in the San Jacinto Valley with one-story and two-story homes that will provide comfort for new homeowners. Canter at Morgan Crossing is in a convenient location that is in proximity to the local and continuously growing amenities of the city of Menifee as well as the I-215, which allows for an easy commute.
Source: Centex

