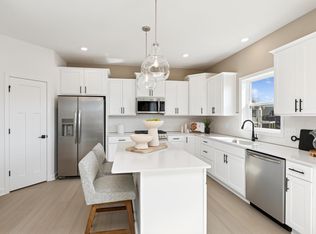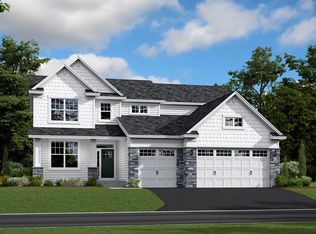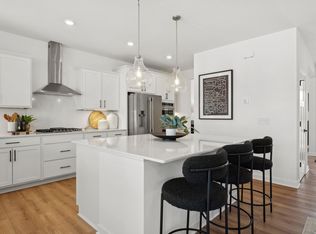Closed
$694,840
4902 Noble Ln NW, Rochester, MN 55901
5beds
3,483sqft
Single Family Residence
Built in 2025
0.27 Acres Lot
$696,100 Zestimate®
$199/sqft
$1,344 Estimated rent
Home value
$696,100
$647,000 - $745,000
$1,344/mo
Zestimate® history
Loading...
Owner options
Explore your selling options
What's special
This spacious two-story home features an open-concept layout with the kitchen overlooking the dining room and Great Room. The first-floor flex room offers endless possibilities. On the second floor are the luxe owner's suite and three secondary bedrooms — all with walk-in closets — while a central loft offers versatility. Rochester offers a peaceful lifestyle with access to urban amenities, including fantastic shopping, dining and entertainment options. The Ponds of Highland Hills is located just across the street from Northern Hills Golf Course and in close proximity to Olmsted Medical Clinic.
Zillow last checked: 8 hours ago
Listing updated: December 24, 2025 at 10:55am
Listed by:
Samantha J Allen 651-724-1310,
Lennar Sales Corp
Bought with:
NON-RMLS
Non-MLS
Source: NorthstarMLS as distributed by MLS GRID,MLS#: 6725577
Facts & features
Interior
Bedrooms & bathrooms
- Bedrooms: 5
- Bathrooms: 4
- Full bathrooms: 3
- 1/2 bathrooms: 1
Bedroom
- Level: Upper
- Area: 240 Square Feet
- Dimensions: 15 x 16
Bedroom 2
- Level: Upper
- Area: 144 Square Feet
- Dimensions: 12 x 12
Bedroom 3
- Level: Upper
- Area: 168 Square Feet
- Dimensions: 12 x 14
Bedroom 4
- Level: Upper
- Area: 132 Square Feet
- Dimensions: 11 x 12
Bedroom 5
- Level: Lower
Dining room
- Level: Main
- Area: 143 Square Feet
- Dimensions: 11 x 13
Great room
- Level: Main
- Area: 272 Square Feet
- Dimensions: 16 x 17
Kitchen
- Level: Main
- Area: 156 Square Feet
- Dimensions: 12 x 13
Loft
- Level: Upper
- Area: 132 Square Feet
- Dimensions: 12 x 11
Recreation room
- Level: Lower
Heating
- Forced Air
Cooling
- Central Air
Appliances
- Included: Air-To-Air Exchanger, Cooktop, Dishwasher, Disposal, Exhaust Fan, Humidifier, Gas Water Heater, Microwave, Refrigerator, Stainless Steel Appliance(s)
Features
- Basement: Walk-Out Access
- Number of fireplaces: 1
- Fireplace features: Family Room, Gas
Interior area
- Total structure area: 3,483
- Total interior livable area: 3,483 sqft
- Finished area above ground: 2,692
- Finished area below ground: 791
Property
Parking
- Total spaces: 3
- Parking features: Attached, Concrete, Garage Door Opener
- Attached garage spaces: 3
- Has uncovered spaces: Yes
Accessibility
- Accessibility features: None
Features
- Levels: Two
- Stories: 2
- Patio & porch: Porch
Lot
- Size: 0.27 Acres
- Features: Sod Included in Price
Details
- Foundation area: 1226
- Parcel number: 741813087560
- Zoning description: Residential-Single Family
Construction
Type & style
- Home type: SingleFamily
- Property subtype: Single Family Residence
Materials
- Concrete, Frame
- Roof: Age 8 Years or Less,Asphalt
Condition
- New construction: Yes
- Year built: 2025
Details
- Builder name: LENNAR
Utilities & green energy
- Electric: 200+ Amp Service
- Gas: Natural Gas
- Sewer: City Sewer/Connected
- Water: City Water/Connected
- Utilities for property: Underground Utilities
Community & neighborhood
Location
- Region: Rochester
- Subdivision: Ponds Of Highland Hills
HOA & financial
HOA
- Has HOA: No
Other
Other facts
- Available date: 11/26/2025
- Road surface type: Paved
Price history
| Date | Event | Price |
|---|---|---|
| 12/3/2025 | Sold | $694,840$199/sqft |
Source: | ||
| 5/21/2025 | Pending sale | $694,840+613.6%$199/sqft |
Source: | ||
| 12/1/2024 | Sold | $97,368-30%$28/sqft |
Source: | ||
| 7/3/2024 | Pending sale | $139,040$40/sqft |
Source: | ||
| 1/24/2024 | Listed for sale | $139,040$40/sqft |
Source: | ||
Public tax history
| Year | Property taxes | Tax assessment |
|---|---|---|
| 2024 | $234 | $46,100 +201.3% |
| 2023 | -- | $15,300 |
Find assessor info on the county website
Neighborhood: 55901
Nearby schools
GreatSchools rating
- 8/10George W. Gibbs Elementary SchoolGrades: PK-5Distance: 0.7 mi
- 3/10Dakota Middle SchoolGrades: 6-8Distance: 1.6 mi
- 5/10John Marshall Senior High SchoolGrades: 8-12Distance: 4 mi
Schools provided by the listing agent
- Elementary: George Gibbs
- Middle: Dakota
- High: John Marshall
Source: NorthstarMLS as distributed by MLS GRID. This data may not be complete. We recommend contacting the local school district to confirm school assignments for this home.
Get a cash offer in 3 minutes
Find out how much your home could sell for in as little as 3 minutes with a no-obligation cash offer.
Estimated market value
$696,100
Get a cash offer in 3 minutes
Find out how much your home could sell for in as little as 3 minutes with a no-obligation cash offer.
Estimated market value
$696,100


