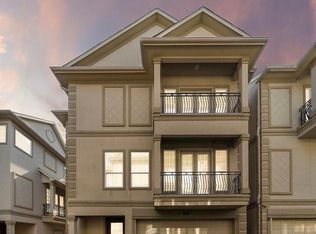Fully furnished, stylish and affordable city living offering a 2-story with 3 bedrooms, 2.5 baths, 2-car garage and private driveway. Main living, dining and kitchen located on the 2nd floor along with the primary suite and large utility room. Amazing upgrades including luxury vinyl plank flooring, quartz countertops, GE/Whirlpool stainless steel appliances, beverage refrigerator and 12 foot ceilings within the second floor. The kitchen showcases a gorgeous quartz waterfall island, ceramic apron farmhouse sink, and large windows full of natural light. The primary suite offers a walk-in closet, stand alone soaking tub and a huge shower with a bench. 2 sizable guest rooms with 9 foot ceilings and a shared bathroom located on the 1st floor; ideal for roommate situations! 8 foot garage doors and driveway can park up to 4 vehicles! Close proximity to I-10, East Downtown destinations, and the upcoming East River Project.
Copyright notice - Data provided by HAR.com 2022 - All information provided should be independently verified.
House for rent
$3,500/mo
4902 Nichols St, Houston, TX 77020
3beds
1,810sqft
Price is base rent and doesn't include required fees.
Singlefamily
Available now
-- Pets
Electric
Electric dryer hookup laundry
2 Attached garage spaces parking
Electric
What's special
- 81 days
- on Zillow |
- -- |
- -- |
Travel times
Facts & features
Interior
Bedrooms & bathrooms
- Bedrooms: 3
- Bathrooms: 3
- Full bathrooms: 2
- 1/2 bathrooms: 1
Heating
- Electric
Cooling
- Electric
Appliances
- Included: Dishwasher, Disposal, Dryer, Microwave, Oven, Range, Refrigerator, Washer
- Laundry: Electric Dryer Hookup, In Unit
Features
- 2 Bedrooms Down, Countertops(Granite), High Ceilings, Prewired for Alarm System, Primary Bed - 2nd Floor, Walk In Closet, Walk-In Closet(s)
- Flooring: Linoleum/Vinyl
Interior area
- Total interior livable area: 1,810 sqft
Property
Parking
- Total spaces: 2
- Parking features: Attached, Covered
- Has attached garage: Yes
- Details: Contact manager
Features
- Stories: 2
- Exterior features: 0 Up To 1/4 Acre, 2 Bedrooms Down, Additional Parking, Architecture Style: Traditional, Attached, Back Yard, Corner Lot, Countertops(Granite), Electric Dryer Hookup, Heating: Electric, High Ceilings, Lot Features: Back Yard, Corner Lot, 0 Up To 1/4 Acre, Patio/Deck, Prewired for Alarm System, Primary Bed - 2nd Floor, Walk In Closet, Walk-In Closet(s)
Details
- Parcel number: 1417190010001
Construction
Type & style
- Home type: SingleFamily
- Property subtype: SingleFamily
Condition
- Year built: 2022
Community & HOA
Community
- Security: Security System
Location
- Region: Houston
Financial & listing details
- Lease term: Long Term,12 Months,Short Term Lease,6 Months
Price history
| Date | Event | Price |
|---|---|---|
| 2/17/2025 | Listed for rent | $3,500$2/sqft |
Source: | ||
| 4/26/2023 | Listing removed | -- |
Source: | ||
| 3/28/2023 | Pending sale | $375,000$207/sqft |
Source: | ||
| 1/4/2023 | Price change | $375,000-2.6%$207/sqft |
Source: | ||
| 12/1/2022 | Price change | $385,000-2.5%$213/sqft |
Source: | ||
![[object Object]](https://photos.zillowstatic.com/fp/b8980dfc1191256ef40734965b5636bc-p_i.jpg)
