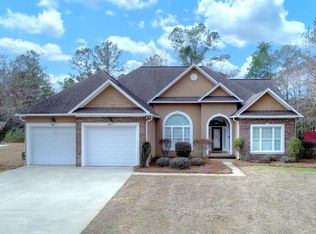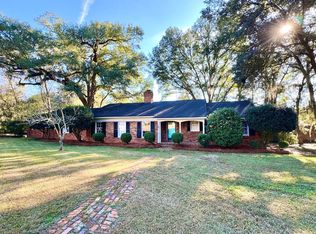Stunning Executive Home In Millsbee Village! Gorgeous GATED Community nestled in the heart of NW Albany! So many things to love about this great home: Open concept -- Designed for easy entertaining and comfortable everyday living -- Split bedroom design -- New paint -- New carpet in the bedrooms --The downstairs features gorgeous wood floors in all living areas -- Plantation shutters -- Tall ceilings -- Family room w/custom built-ins and triple windows to provide natural light and a great view of the backyard -- Column flanked dining room with bay window -- Gourmet kitchen w/stainless steel Professional Series appliances -- New FULL freezer and FULL fridge -- glazed cabinetry, granite counter tops w/waterfall edges, bar seating, breakfast area and a pantry -- Den/keeping room with Vaulted ceiling -Luxury master suite with spacious bedroom, great closet space and spa inspired master bath; His & Her vanities with granite counter tops, jetted tub, Tiled shower and his & her closets -- Bedrooms 2 and 3 are a nice size with ample closet space and share a Jack and Jill bathroom -- an office that features a great closet so it could be another downstairs bedroom -- Laundry room with cabinets and hanging space. -- Upstairs features bedroom 4 with full bath -- Spacious bonus room, currently being used as a teenage suite with barrel ceiling -- 2 awesome closets -- Extend the living outdoors in the private backyard with a covered porch and open patio -- Over sized double garage -- Easy access to the park with play ground equipment -- Call today to view this great home -- 4902 Millsbee Circle should be your new address!
This property is off market, which means it's not currently listed for sale or rent on Zillow. This may be different from what's available on other websites or public sources.

