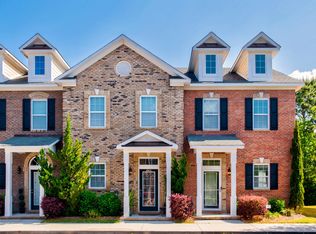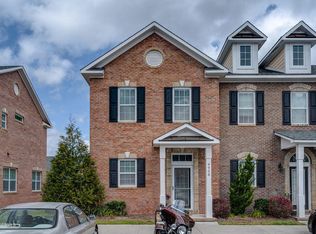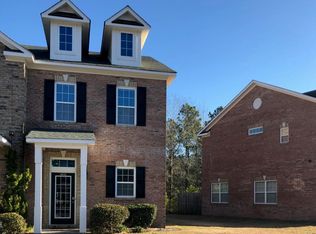Here's your chance for a highly sought after end unit townhouse in Exton Park, just minutes from CFCC's north campus and an easy drive to Wrightsville Beach or downtown Wilmington. Natural light shines into the end unit and fills the downstairs area that has 10' ceilings and plenty of high-end features like granite countertops, double under mount sink, stainless steel appliances, crown molding and wood flooring throughout the common areas. Sliding glass doors lead out to the fenced in private back patio. Downstairs also features a laundry closet with tile flooring, coat closet, half bath with a pedestal sink and extra storage under the stairs. Upstairs you will find the Master bedroom with built in entertainment center shelves, vaulted ceiling with fan and a walk in closet. The Master bathroom has 18'' tiles, one sink and a standup shower. The second bedroom is in the front of the unit and also has a vaulted ceiling with a fan, plenty of closet space and it's own bathroom with 18'' tiles, one sink and a tub shower. Your HOA dues include the community pool and clubhouse just a short walk away. The sellers are offering a home warranty for extra peace of mind.
This property is off market, which means it's not currently listed for sale or rent on Zillow. This may be different from what's available on other websites or public sources.



