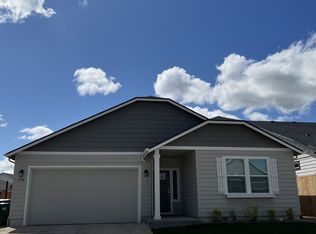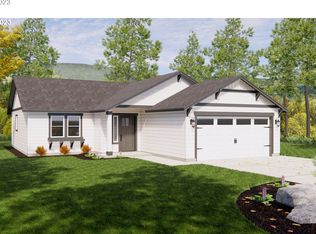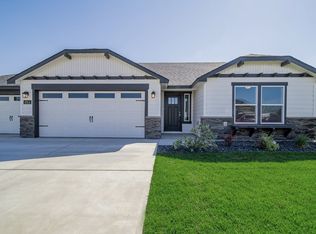Sold
$514,772
4902 Cedar View Dr, Springfield, OR 97478
3beds
1,574sqft
Residential, Single Family Residence
Built in 2024
-- sqft lot
$519,900 Zestimate®
$327/sqft
$2,692 Estimated rent
Home value
$519,900
$494,000 - $546,000
$2,692/mo
Zestimate® history
Loading...
Owner options
Explore your selling options
What's special
Make Your Move Savings Event Happening Now! Get up to $15k* to use on extras like closing costs, interest rate buydown and options. Now through March 31st! The Hudson is a cozy, well-designed single-level home spanning 1,574 square feet for a perfect mix of space and comfort. The open kitchen has loads of counter space, plenty of cupboard storage, and a breakfast bar. The living room flows seamlessly into the adjoining dining area.The private main suite boasts a dual vanity bathroom, two other roomy bedrooms, a garage extension, fully landscaped front & back yard with underground sprinklers and masonry accents in front of the home. This home also has Window sills throughout, under-cabinet lighting, granite kitchen counters, and a gas stove. Stay comfortable year-round with included central air conditioning and a 1-year home warranty. Woodland Ridge community is located nearby restaurants, schools, a grocery store, freeway entrances and views of the mountains. Pictures are of like homes, completion mid Spring. *Promotion subject to change or end without notice
Zillow last checked: 8 hours ago
Listing updated: April 17, 2024 at 04:31am
Listed by:
Sashila Gonzalez 541-788-2281,
New Home Star Oregon, LLC,
Sadie Perrizo 541-730-0646,
New Home Star Oregon, LLC
Bought with:
Ericka Tatum, 201240305
Redfin
Source: RMLS (OR),MLS#: 23377271
Facts & features
Interior
Bedrooms & bathrooms
- Bedrooms: 3
- Bathrooms: 2
- Full bathrooms: 2
- Main level bathrooms: 2
Primary bedroom
- Level: Main
Bedroom 2
- Level: Main
Bedroom 3
- Level: Main
Dining room
- Level: Main
Kitchen
- Level: Main
Living room
- Level: Main
Heating
- Forced Air 95 Plus
Cooling
- Central Air
Appliances
- Included: Disposal, Free-Standing Gas Range, Microwave, Electric Water Heater
- Laundry: Laundry Room
Features
- Granite, Kitchen Island
- Flooring: Vinyl
- Windows: Double Pane Windows, Vinyl Frames
- Basement: Crawl Space
Interior area
- Total structure area: 1,574
- Total interior livable area: 1,574 sqft
Property
Parking
- Total spaces: 2
- Parking features: Driveway, Garage Door Opener, Attached
- Attached garage spaces: 2
- Has uncovered spaces: Yes
Features
- Levels: One
- Stories: 1
- Patio & porch: Patio, Porch
- Exterior features: Yard
- Has view: Yes
- View description: Mountain(s), Trees/Woods
Lot
- Features: Gentle Sloping, Trees, Sprinkler, SqFt 5000 to 6999
Details
- Parcel number: Not Found
Construction
Type & style
- Home type: SingleFamily
- Property subtype: Residential, Single Family Residence
Materials
- Lap Siding
- Foundation: Stem Wall
- Roof: Composition
Condition
- New Construction
- New construction: Yes
- Year built: 2024
Details
- Warranty included: Yes
Utilities & green energy
- Gas: Gas
- Sewer: Public Sewer
- Water: Public
- Utilities for property: Cable Connected
Community & neighborhood
Location
- Region: Springfield
- Subdivision: Woodland Ridge
HOA & financial
HOA
- Has HOA: Yes
- HOA fee: $85 quarterly
Other
Other facts
- Listing terms: Cash,Conventional,FHA,VA Loan
- Road surface type: Paved
Price history
| Date | Event | Price |
|---|---|---|
| 4/17/2024 | Sold | $514,772+3%$327/sqft |
Source: | ||
| 2/12/2024 | Pending sale | $499,990$318/sqft |
Source: | ||
| 11/18/2023 | Listed for sale | $499,990$318/sqft |
Source: | ||
Public tax history
Tax history is unavailable.
Neighborhood: 97478
Nearby schools
GreatSchools rating
- 3/10Mt Vernon Elementary SchoolGrades: K-5Distance: 1 mi
- 6/10Agnes Stewart Middle SchoolGrades: 6-8Distance: 1.8 mi
- 5/10Thurston High SchoolGrades: 9-12Distance: 1.5 mi
Schools provided by the listing agent
- Elementary: Ridgeview
- Middle: Thurston
- High: Thurston
Source: RMLS (OR). This data may not be complete. We recommend contacting the local school district to confirm school assignments for this home.

Get pre-qualified for a loan
At Zillow Home Loans, we can pre-qualify you in as little as 5 minutes with no impact to your credit score.An equal housing lender. NMLS #10287.


