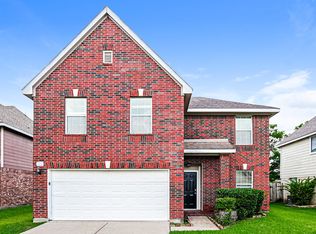Welcome to 4903 Cedar Cove Drive, a stunning 4-bedroom, 2.5-bathroom home in the sought-after Country Club Cove community! This 2,606 sq. ft. home sits on a spacious 7,746 sq. ft. corner lot and has been freshly painted and refreshed for modern comfort. Step inside to find an open floor plan, wood floors, with a large family room, formal dining, and living areas. The kitchen designed to entertain, opens to the family room with a breakfast bar. The primary suite, with a bay window, offers a spa-like en-suite bath with a separate shower, dual vanities, and a walk-in closet. Outside, enjoy the private, fenced backyard perfect for entertaining! The detached garage is situated well for the DIYers! ROOF and HVAC recently replaced. Located near top schools, excellent restaurants, shopping, and major highways, this home is a must-see! Schedule your private tour today!
12+ month lease or Rent to Own will be considered
House for rent
Accepts Zillow applications
$2,650/mo
4902 Cedar Cove Dr, Baytown, TX 77521
4beds
2,606sqft
Price may not include required fees and charges.
Single family residence
Available now
Small dogs OK
Central air
Hookups laundry
Detached parking
-- Heating
What's special
Detached garageOpen floor planWood floorsLarge family roomFormal diningCorner lotSpa-like en-suite bath
- 17 days
- on Zillow |
- -- |
- -- |
Travel times
Facts & features
Interior
Bedrooms & bathrooms
- Bedrooms: 4
- Bathrooms: 3
- Full bathrooms: 2
- 1/2 bathrooms: 1
Cooling
- Central Air
Appliances
- Included: Dishwasher, Microwave, Oven, Refrigerator, WD Hookup
- Laundry: Hookups
Features
- WD Hookup, Walk In Closet
- Flooring: Carpet, Hardwood, Tile
Interior area
- Total interior livable area: 2,606 sqft
Property
Parking
- Parking features: Detached
- Details: Contact manager
Features
- Exterior features: Corner Lot, Walk In Closet
Details
- Parcel number: 1223050020049
Construction
Type & style
- Home type: SingleFamily
- Property subtype: Single Family Residence
Community & HOA
Location
- Region: Baytown
Financial & listing details
- Lease term: 1 Year
Price history
| Date | Event | Price |
|---|---|---|
| 6/13/2025 | Listed for rent | $2,650$1/sqft |
Source: Zillow Rentals | ||
| 10/6/2020 | Listing removed | $270,000$104/sqft |
Source: Coldwell Banker Realty #7283841 | ||
| 8/14/2020 | Pending sale | $270,000$104/sqft |
Source: Coldwell Banker Realty #7283841 | ||
| 8/8/2020 | Listed for sale | $270,000$104/sqft |
Source: Coldwell Banker Realty #7283841 | ||
![[object Object]](https://photos.zillowstatic.com/fp/ef36321820ee2f1de18c6e33e4f22642-p_i.jpg)
