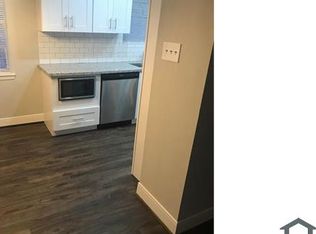Newly constructed, never-lived-in ready for its first tenant, boasting a fresh and luxurious living experience. Gorgeous countertops, appliances, and custom fixtures that elevate the kitchen's contemporary style. Open-concept design flows seamlessly into the living and dining areas, home has the perfect balance of natural light and privacy. The fireplace has been customized to assist you in the low stress hanging of your TV! No more worrying about can we hang a TV the fireplace is ready to go for the install. Upstairs level a private retreat perfect for guests. a home office, or a secondary living area. This space offers endless possibilities, whether you need a quiet study area or a separate suite for extended stays. All Appliances are included in the home. Highly accessible area, making for an easy commute to Downtown Houston, and surrounding business districts. Enjoy proximity to top-rated schools, shopping centers, local dining, and entertainment hubs. Schedule your tour today
Copyright notice - Data provided by HAR.com 2022 - All information provided should be independently verified.
House for rent
$2,400/mo
4901 Winnetka St, Houston, TX 77021
3beds
1,862sqft
Price is base rent and doesn't include required fees.
Singlefamily
Available now
Cats, small dogs OK
Electric, gas, ceiling fan
In unit laundry
2 Carport spaces parking
Electric, natural gas, fireplace
What's special
Gorgeous countertopsCustom fixturesOpen-concept design
- 24 days
- on Zillow |
- -- |
- -- |
Travel times
Facts & features
Interior
Bedrooms & bathrooms
- Bedrooms: 3
- Bathrooms: 2
- Full bathrooms: 2
Heating
- Electric, Natural Gas, Fireplace
Cooling
- Electric, Gas, Ceiling Fan
Appliances
- Included: Dishwasher, Disposal, Dryer, Microwave, Oven, Range, Refrigerator, Stove, Washer
- Laundry: In Unit
Features
- Ceiling Fan(s), Primary Bed - 1st Floor
- Flooring: Linoleum/Vinyl
- Has fireplace: Yes
Interior area
- Total interior livable area: 1,862 sqft
Property
Parking
- Total spaces: 2
- Parking features: Carport, Covered
- Has carport: Yes
- Details: Contact manager
Features
- Stories: 2
- Exterior features: 0 Up To 1/4 Acre, Additional Parking, Architecture Style: Traditional, Back Yard, Corner Lot, Detached Carport, ENERGY STAR Qualified Appliances, Electric, Electric Gate, Gated, Heating: Electric, Heating: Gas, Ice Maker, Insulated Doors, Lot Features: Back Yard, Corner Lot, 0 Up To 1/4 Acre, No Garage, Primary Bed - 1st Floor, Window Coverings
Details
- Parcel number: 0611360590042
Construction
Type & style
- Home type: SingleFamily
- Property subtype: SingleFamily
Condition
- Year built: 1950
Community & HOA
Location
- Region: Houston
Financial & listing details
- Lease term: Long Term,12 Months,Short Term Lease,6 Months
Price history
| Date | Event | Price |
|---|---|---|
| 4/8/2025 | Listed for rent | $2,400-7.7%$1/sqft |
Source: | ||
| 4/7/2025 | Listing removed | $2,600$1/sqft |
Source: | ||
| 3/18/2025 | Price change | $2,600-7%$1/sqft |
Source: | ||
| 2/1/2025 | Listed for rent | $2,795$2/sqft |
Source: | ||
| 3/27/2024 | Listing removed | -- |
Source: | ||
![[object Object]](https://photos.zillowstatic.com/fp/ec7298d852f279a40b4c42d0a0deef60-p_i.jpg)
