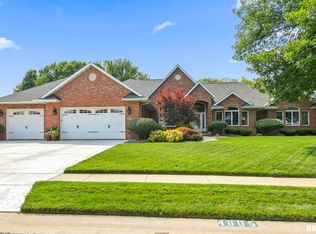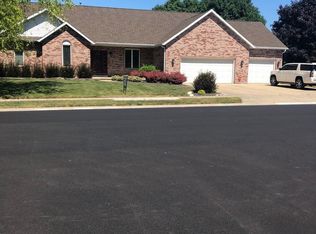Sold for $835,000 on 08/29/25
$835,000
4901 Wildcat Run, Springfield, IL 62711
4beds
7,085sqft
Single Family Residence, Residential
Built in 2002
0.43 Acres Lot
$850,300 Zestimate®
$118/sqft
$3,753 Estimated rent
Home value
$850,300
$782,000 - $918,000
$3,753/mo
Zestimate® history
Loading...
Owner options
Explore your selling options
What's special
Expect to be impressed with this one owner, meticulously maintained home on the 10th tee in Panther Creek Country Club. Gorgeous views of the course from almost every room! With over 7000 Square feet finished you will love the way this home was designed for entertaining. Boasting oversized rooms throughout. Enter and take in the open floor plan with formal dining room open to living room with fireplace and elevated 12-foot ceilings and a huge kitchen with a horseshoe island/breakfast bar, and double oven for hosting large family dinners or parties. Custom walk-in pantry, large 3.5 car garage with golf cart door straight out to the course. Split floor plan with 25 x 18 primary suite with 2 walk-in closets, sitting area, and luxurious bath including tile walk in shower with body sprayers and large tub. 2 guest bedrooms with walk in closets and guest bath. You will be in awe of the finished lower level that includes and exercise room, full bath, bedroom, rec area with 2nd fireplace, sitting area, wet bar with copper sink, dishwasher, ice maker and beverage center, theatre room (all components and seating stay), family room/ home office, and storage. Step out onto the private concrete patio and enjoy the sunset across the golf course. Whole house generator, irrigation system, and easy access to the club house offering Championship golf course, dining, bar, fitness, pool, tennis. Pre inspected for peace of mind. John Lang Builder, 2 x 6 framing, and Insulated Interior Walls.
Zillow last checked: 8 hours ago
Listing updated: August 29, 2025 at 01:01pm
Listed by:
Melissa D Vorreyer Mobl:217-652-0875,
RE/MAX Professionals
Bought with:
Kyle T Killebrew, 475109198
The Real Estate Group, Inc.
Source: RMLS Alliance,MLS#: CA1036399 Originating MLS: Capital Area Association of Realtors
Originating MLS: Capital Area Association of Realtors

Facts & features
Interior
Bedrooms & bathrooms
- Bedrooms: 4
- Bathrooms: 4
- Full bathrooms: 3
- 1/2 bathrooms: 1
Bedroom 1
- Level: Main
- Dimensions: 17ft 8in x 24ft 11in
Bedroom 2
- Level: Main
- Dimensions: 14ft 0in x 16ft 1in
Bedroom 3
- Level: Main
- Dimensions: 15ft 1in x 13ft 1in
Bedroom 4
- Level: Basement
- Dimensions: 14ft 1in x 14ft 3in
Other
- Level: Main
- Dimensions: 16ft 4in x 10ft 11in
Other
- Level: Main
- Dimensions: 16ft 2in x 14ft 2in
Other
- Level: Basement
- Dimensions: 11ft 7in x 8ft 1in
Other
- Area: 3356
Additional room
- Description: Gym
- Level: Basement
- Dimensions: 30ft 11in x 12ft 1in
Additional room 2
- Description: Theatre
- Level: Basement
- Dimensions: 16ft 2in x 24ft 0in
Family room
- Level: Basement
- Dimensions: 36ft 7in x 23ft 4in
Kitchen
- Level: Main
- Dimensions: 20ft 5in x 25ft 3in
Laundry
- Level: Main
- Dimensions: 11ft 8in x 6ft 0in
Living room
- Level: Main
- Dimensions: 23ft 0in x 25ft 2in
Main level
- Area: 3729
Recreation room
- Level: Basement
- Dimensions: 19ft 1in x 14ft 2in
Heating
- Forced Air, Zoned
Cooling
- Zoned, Central Air
Appliances
- Included: Dishwasher, Disposal, Microwave, Other, Range, Refrigerator, Gas Water Heater
Features
- Bar, Ceiling Fan(s), Vaulted Ceiling(s), High Speed Internet, Solid Surface Counter, Wet Bar
- Windows: Window Treatments, Blinds
- Basement: Full,Partially Finished
- Number of fireplaces: 2
- Fireplace features: Gas Log, Living Room, Recreation Room
Interior area
- Total structure area: 3,729
- Total interior livable area: 7,085 sqft
Property
Parking
- Total spaces: 3.5
- Parking features: Attached, Oversized
- Attached garage spaces: 3.5
Features
- Patio & porch: Patio
- Spa features: Bath
- Has view: Yes
- View description: Golf Course
Lot
- Size: 0.43 Acres
- Dimensions: 145 x 130
- Features: Cul-De-Sac, GOn Golf Course, Level
Details
- Parcel number: 21240426003
Construction
Type & style
- Home type: SingleFamily
- Architectural style: Ranch
- Property subtype: Single Family Residence, Residential
Materials
- Frame, Brick, EIFS
- Foundation: Concrete Perimeter
- Roof: Shingle
Condition
- New construction: No
- Year built: 2002
Utilities & green energy
- Sewer: Public Sewer
- Water: Public
- Utilities for property: Cable Available
Community & neighborhood
Location
- Region: Springfield
- Subdivision: Panther Creek
HOA & financial
HOA
- Has HOA: Yes
- HOA fee: $125 annually
- Services included: Other
Other
Other facts
- Road surface type: Paved
Price history
| Date | Event | Price |
|---|---|---|
| 8/29/2025 | Sold | $835,000-1.8%$118/sqft |
Source: | ||
| 7/2/2025 | Pending sale | $850,000$120/sqft |
Source: | ||
| 6/4/2025 | Price change | $850,000-2.9%$120/sqft |
Source: | ||
| 5/14/2025 | Listed for sale | $875,000$124/sqft |
Source: | ||
Public tax history
| Year | Property taxes | Tax assessment |
|---|---|---|
| 2024 | $18,211 +5.4% | $257,243 +9.5% |
| 2023 | $17,279 +3.7% | $234,968 +5.4% |
| 2022 | $16,663 +3% | $222,888 +3.9% |
Find assessor info on the county website
Neighborhood: 62711
Nearby schools
GreatSchools rating
- 7/10Chatham Elementary SchoolGrades: K-4Distance: 4.2 mi
- 7/10Glenwood Middle SchoolGrades: 7-8Distance: 4.7 mi
- 7/10Glenwood High SchoolGrades: 9-12Distance: 3 mi

Get pre-qualified for a loan
At Zillow Home Loans, we can pre-qualify you in as little as 5 minutes with no impact to your credit score.An equal housing lender. NMLS #10287.

