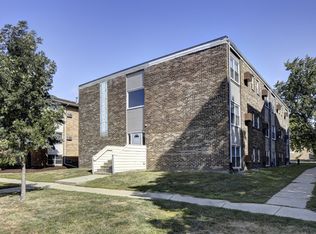Closed
$395,000
4901 W Windsor Rd, Champaign, IL 61822
3beds
1,710sqft
Single Family Residence
Built in ----
5.01 Acres Lot
$348,200 Zestimate®
$231/sqft
$2,942 Estimated rent
Home value
$348,200
$272,000 - $428,000
$2,942/mo
Zestimate® history
Loading...
Owner options
Explore your selling options
What's special
5.01 Acres just a half mile West of Staley on Windsor Rd across from the park. Country farmhouse you can barely see off the road with a large barn and loads of opportunities with this location. This location is primed for the right opportunity. Nestled next door to the Champaign Bark Park, and across from Extreme Plumbing and Heating makes this the perfect place for contractors to have a convenient operating location in the Champaign area. Warehouse, inventory, store equipment just minutes from every project. There is a large shed with concrete floors currently on the property. The home is a brick and sided four square with 3 br, 2 full baths, all over a full, solid, and dry basement. Mature Tees currently hide the property from Windsor. IH Zoning directly to West. MHC Zoning to the East. City sewer, city water is available to be connected into, (currently running off a well) home furnace is 2 years old, 200 amp service was added 3 years ago. Business ideas: storage units, home rental with business operations, mechanical company, landscape operation, concrete company, storage for heavy equipment, development.
Zillow last checked: 8 hours ago
Listing updated: June 16, 2023 at 12:33pm
Listing courtesy of:
Nate Evans (217)239-7113,
eXp Realty-Mahomet
Bought with:
Brian Hannon
Taylor Realty Associates
Source: MRED as distributed by MLS GRID,MLS#: 11307181
Facts & features
Interior
Bedrooms & bathrooms
- Bedrooms: 3
- Bathrooms: 2
- Full bathrooms: 2
Primary bedroom
- Features: Flooring (Carpet)
- Level: Second
- Area: 168 Square Feet
- Dimensions: 14X12
Bedroom 2
- Features: Flooring (Carpet)
- Level: Second
- Area: 168 Square Feet
- Dimensions: 14X12
Bedroom 3
- Features: Flooring (Carpet)
- Level: Second
- Area: 132 Square Feet
- Dimensions: 11X12
Kitchen
- Features: Flooring (Vinyl)
- Level: Main
- Area: 196 Square Feet
- Dimensions: 14X14
Laundry
- Level: Main
- Area: 40 Square Feet
- Dimensions: 8X5
Living room
- Features: Flooring (Carpet)
- Level: Main
- Area: 406 Square Feet
- Dimensions: 29X14
Mud room
- Level: Main
- Area: 72 Square Feet
- Dimensions: 9X8
Heating
- Natural Gas, Forced Air
Cooling
- Central Air
Features
- Basement: Unfinished,Full
Interior area
- Total structure area: 2,550
- Total interior livable area: 1,710 sqft
- Finished area below ground: 0
Property
Parking
- Total spaces: 4
- Parking features: Gravel, On Site, Garage Owned, Detached, Garage
- Garage spaces: 4
Accessibility
- Accessibility features: No Disability Access
Features
- Stories: 2
- Patio & porch: Porch
- Pool features: Above Ground
- Fencing: Invisible
Lot
- Size: 5.01 Acres
- Dimensions: 400X543
- Features: Mature Trees
Details
- Additional structures: Shed(s)
- Parcel number: 462029100004
- Special conditions: None
Construction
Type & style
- Home type: SingleFamily
- Architectural style: American 4-Sq.
- Property subtype: Single Family Residence
Materials
- Vinyl Siding, Brick
- Foundation: Concrete Perimeter
- Roof: Asphalt
Condition
- New construction: No
Utilities & green energy
- Electric: 200+ Amp Service
- Sewer: Public Sewer
- Water: Well
Community & neighborhood
Community
- Community features: Park
Location
- Region: Champaign
Other
Other facts
- Listing terms: Conventional
- Ownership: Fee Simple
Price history
| Date | Event | Price |
|---|---|---|
| 6/14/2023 | Sold | $395,000-3.6%$231/sqft |
Source: | ||
| 7/22/2022 | Pending sale | $409,900$240/sqft |
Source: | ||
| 1/19/2022 | Listed for sale | $409,900$240/sqft |
Source: | ||
| 12/1/2021 | Listing removed | $409,900$240/sqft |
Source: | ||
| 6/10/2021 | Price change | $409,900-3.5%$240/sqft |
Source: | ||
Public tax history
| Year | Property taxes | Tax assessment |
|---|---|---|
| 2024 | $3,032 -35.4% | $34,770 -44.8% |
| 2023 | $4,690 +8.2% | $63,010 +8.4% |
| 2022 | $4,333 -7.2% | $58,120 +2% |
Find assessor info on the county website
Neighborhood: 61822
Nearby schools
GreatSchools rating
- 3/10Robeson Elementary SchoolGrades: K-5Distance: 2.1 mi
- 3/10Jefferson Middle SchoolGrades: 6-8Distance: 2.7 mi
- 6/10Centennial High SchoolGrades: 9-12Distance: 2.8 mi
Schools provided by the listing agent
- Elementary: Champaign Elementary School
- Middle: Champaign Junior High School
- High: Centennial High School
- District: 4
Source: MRED as distributed by MLS GRID. This data may not be complete. We recommend contacting the local school district to confirm school assignments for this home.

Get pre-qualified for a loan
At Zillow Home Loans, we can pre-qualify you in as little as 5 minutes with no impact to your credit score.An equal housing lender. NMLS #10287.
