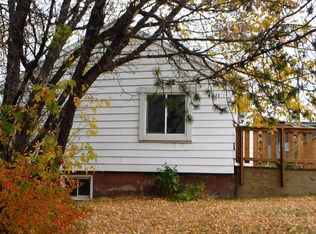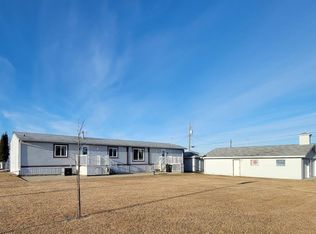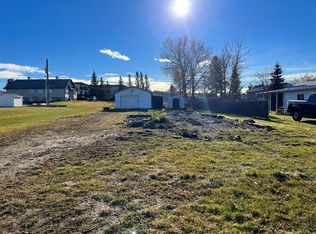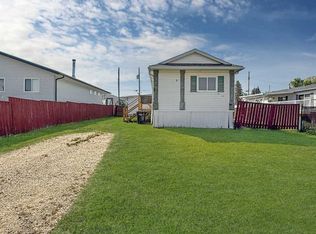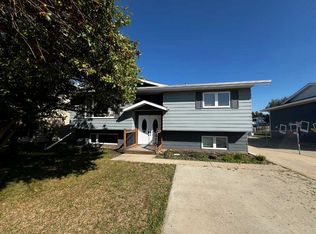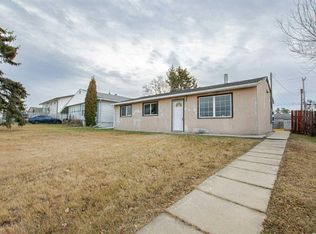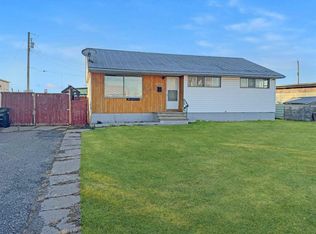4901 W 51st St, Valleyview, AB T0H 3N0
What's special
- 187 days |
- 2 |
- 0 |
Zillow last checked: 8 hours ago
Listing updated: December 01, 2025 at 02:55am
Mark Stojan, Associate,
Re/Max Grande Prairie
Facts & features
Interior
Bedrooms & bathrooms
- Bedrooms: 4
- Bathrooms: 2
- Full bathrooms: 2
Other
- Level: Main
- Dimensions: 11`11" x 10`0"
Bedroom
- Level: Main
- Dimensions: 9`6" x 10`0"
Bedroom
- Level: Main
- Dimensions: 9`9" x 8`5"
Bedroom
- Level: Basement
- Dimensions: 11`7" x 15`4"
Other
- Level: Main
- Dimensions: 8`2" x 4`10"
Other
- Level: Basement
- Dimensions: 5`8" x 8`11"
Heating
- Forced Air
Cooling
- None
Appliances
- Included: Dishwasher, Dryer, Microwave, Refrigerator, Stove(s), Washer
- Laundry: In Basement
Features
- See Remarks
- Flooring: Carpet, Vinyl
- Windows: Window Coverings
- Basement: Full
- Number of fireplaces: 1
- Fireplace features: Wood Burning
Interior area
- Total interior livable area: 1,043 sqft
Property
Parking
- Total spaces: 2
- Parking features: Gravel, Parking Pad
- Has uncovered spaces: Yes
Features
- Levels: Bi-Level
- Stories: 1
- Patio & porch: Deck
- Exterior features: None
- Fencing: Fenced
- Frontage length: 16.80M 55`1"
Lot
- Size: 7,405.2 Square Feet
- Features: Corner Lot, Landscaped
Details
- Parcel number: 57622979
- Zoning: RG
Construction
Type & style
- Home type: SingleFamily
- Property subtype: Single Family Residence
Materials
- Vinyl Siding
- Foundation: Concrete Perimeter
- Roof: Asphalt Shingle
Condition
- New construction: No
- Year built: 1964
Community & HOA
Community
- Features: Sidewalks, Street Lights
- Subdivision: NONE
HOA
- Has HOA: No
Location
- Region: Valleyview
Financial & listing details
- Price per square foot: C$249/sqft
- Date on market: 6/10/2025
- Inclusions: Refrigerator, Stove, Dishwasher, Microwave, Washer, Dryer, Window Coverings
(587) 297-9644
By pressing Contact Agent, you agree that the real estate professional identified above may call/text you about your search, which may involve use of automated means and pre-recorded/artificial voices. You don't need to consent as a condition of buying any property, goods, or services. Message/data rates may apply. You also agree to our Terms of Use. Zillow does not endorse any real estate professionals. We may share information about your recent and future site activity with your agent to help them understand what you're looking for in a home.
Price history
Price history
Price history is unavailable.
Public tax history
Public tax history
Tax history is unavailable.Climate risks
Neighborhood: T0H
Nearby schools
GreatSchools rating
No schools nearby
We couldn't find any schools near this home.
- Loading
