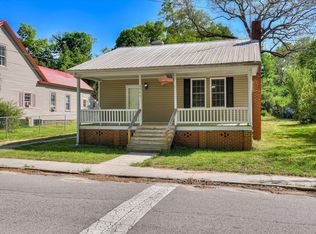Sold for $150,000 on 08/18/25
$150,000
4901 Vaucluse Rd, Aiken, SC 29801
5beds
3,432sqft
Single Family Residence
Built in 1960
0.4 Acres Lot
$151,200 Zestimate®
$44/sqft
$2,333 Estimated rent
Home value
$151,200
$139,000 - $165,000
$2,333/mo
Zestimate® history
Loading...
Owner options
Explore your selling options
What's special
Spacious, historic home with over 3400 sq ft. Convenient to shopping, hospital and restaurants
Zillow last checked: 8 hours ago
Listing updated: August 19, 2025 at 11:21am
Listed by:
Comp Agent Not Member 000-000-0000,
For COMP Purposes Only
Bought with:
Mary Nadal-Mayer, SC51852
Meybohm Real Estate - Aiken
Source: Aiken MLS,MLS#: 219076
Facts & features
Interior
Bedrooms & bathrooms
- Bedrooms: 5
- Bathrooms: 2
- Full bathrooms: 2
Heating
- Propane, Gas Pack
Cooling
- Central Air, Electric
Appliances
- Included: Microwave, Range, Refrigerator, Electric Water Heater
Features
- Walk-In Closet(s), Bedroom on 1st Floor, Cathedral Ceiling(s), Primary Downstairs, Eat-in Kitchen
- Flooring: Carpet, Hardwood, Laminate, Vinyl
- Basement: Crawl Space
- Number of fireplaces: 4
- Fireplace features: See Remarks
Interior area
- Total structure area: 3,432
- Total interior livable area: 3,432 sqft
- Finished area above ground: 3,432
- Finished area below ground: 0
Property
Parking
- Parking features: Driveway
- Has uncovered spaces: Yes
Features
- Levels: One and One Half,Two
- Patio & porch: Patio, Porch
- Pool features: None
- Fencing: Fenced
Lot
- Size: 0.40 Acres
- Features: Level
Details
- Additional structures: Workshop
- Parcel number: 0670019002
- Special conditions: Standard
- Horse amenities: None
Construction
Type & style
- Home type: SingleFamily
- Architectural style: See Remarks
- Property subtype: Single Family Residence
Materials
- Brick, Vinyl Siding
- Foundation: Brick/Mortar
- Roof: Metal
Condition
- New construction: No
- Year built: 1960
Utilities & green energy
- Sewer: Public Sewer
- Water: Public
Community & neighborhood
Community
- Community features: None
Location
- Region: Aiken
- Subdivision: None
Other
Other facts
- Listing terms: Contract
- Road surface type: Asphalt
Price history
| Date | Event | Price |
|---|---|---|
| 8/18/2025 | Sold | $150,000-9.9%$44/sqft |
Source: | ||
| 7/24/2025 | Price change | $166,500-0.9%$49/sqft |
Source: | ||
| 7/22/2025 | Price change | $168,000-0.6%$49/sqft |
Source: | ||
| 7/19/2025 | Price change | $169,000-0.5%$49/sqft |
Source: | ||
| 7/17/2025 | Price change | $169,900-1.5%$50/sqft |
Source: | ||
Public tax history
| Year | Property taxes | Tax assessment |
|---|---|---|
| 2025 | -- | $7,960 |
| 2024 | $1,940 -0.1% | $7,960 |
| 2023 | $1,942 +1.1% | $7,960 +2.3% |
Find assessor info on the county website
Neighborhood: 29801
Nearby schools
GreatSchools rating
- 5/10Byrd Elementary SchoolGrades: PK-5Distance: 2.3 mi
- 2/10Leavelle Mccampbell Middle SchoolGrades: 6-8Distance: 2.5 mi
- 4/10Midland Valley High SchoolGrades: 9-12Distance: 6.9 mi

Get pre-qualified for a loan
At Zillow Home Loans, we can pre-qualify you in as little as 5 minutes with no impact to your credit score.An equal housing lender. NMLS #10287.
Sell for more on Zillow
Get a free Zillow Showcase℠ listing and you could sell for .
$151,200
2% more+ $3,024
With Zillow Showcase(estimated)
$154,224