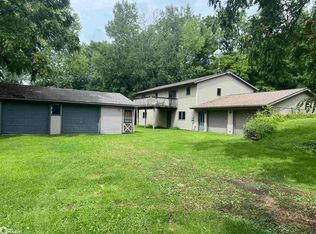Sold for $475,000
$475,000
4901 Valley Farm Rd, Central City, IA 52214
3beds
2,790sqft
Single Family Residence
Built in 1998
8.38 Acres Lot
$479,400 Zestimate®
$170/sqft
$2,434 Estimated rent
Home value
$479,400
$446,000 - $513,000
$2,434/mo
Zestimate® history
Loading...
Owner options
Explore your selling options
What's special
Your Dream Acreage Awaits – Breathtaking Views + Versatile Living Space! Behind property is timber owned by the county available for hunting.
If you’ve been searching for peace, privacy, and potential—this stunning 8+ acre property checks every box.( virtual staging)
Enjoy sweeping views overlooking Pinicon Ridge Park, with lush grass, mature trees, and a serene pond just off the expansive back deck. This property offers two full living spaces—ideal for multi-generational living or guests. The lower level is set up as a full mother-in-law suite with its own kitchen, large bedroom, and spacious living area. Upstairs features an open-concept main floor with plenty of natural light and room to relax or entertain.
But that’s not all—there’s also a large shop with endless possibilities! One half is concrete, and perfect for woodworking or mechanical projects, complete with a private bar and separate room. The other half is ready for livestock, hobbies, or additional workspace.
Plus, with the county owning land behind the property, you’ll enjoy incredible privacy and unobstructed beauty all year round.
This is more than just a home—it’s a lifestyle. Don’t miss your chance to own this incredible piece of paradise.
Zillow last checked: 8 hours ago
Listing updated: August 08, 2025 at 08:12am
Listed by:
Pattie Fox 319-573-0547,
Realty87
Bought with:
Cheri Hill
Keller Williams Legacy Group
Source: CRAAR, CDRMLS,MLS#: 2502935 Originating MLS: Cedar Rapids Area Association Of Realtors
Originating MLS: Cedar Rapids Area Association Of Realtors
Facts & features
Interior
Bedrooms & bathrooms
- Bedrooms: 3
- Bathrooms: 3
- Full bathrooms: 3
Other
- Level: First
Heating
- Gas
Cooling
- Central Air
Appliances
- Included: Dryer, Dishwasher, Gas Water Heater, Microwave, Range, Refrigerator, Washer
Features
- Eat-in Kitchen, Kitchen/Dining Combo, Bath in Primary Bedroom, Main Level Primary
- Basement: Full,Concrete,Walk-Out Access
- Has fireplace: Yes
- Fireplace features: Gas
Interior area
- Total interior livable area: 2,790 sqft
- Finished area above ground: 1,500
- Finished area below ground: 1,290
Property
Parking
- Total spaces: 3
- Parking features: Attached, Four or more Spaces, Garage, Garage Door Opener
- Attached garage spaces: 3
Features
- Levels: One
- Stories: 1
- Patio & porch: Deck, Patio
- Exterior features: Fence
Lot
- Size: 8.38 Acres
- Dimensions: 8.38 Acre
Details
- Parcel number: 023427600400000
Construction
Type & style
- Home type: SingleFamily
- Architectural style: Ranch
- Property subtype: Single Family Residence
Materials
- Frame, Vinyl Siding
- Foundation: Poured
Condition
- New construction: No
- Year built: 1998
Utilities & green energy
- Sewer: Septic Tank
- Water: Well
Community & neighborhood
Location
- Region: Central City
Other
Other facts
- Listing terms: Cash,Conventional,FHA,USDA Loan,VA Loan
Price history
| Date | Event | Price |
|---|---|---|
| 8/8/2025 | Sold | $475,000-4.8%$170/sqft |
Source: | ||
| 7/18/2025 | Pending sale | $499,000$179/sqft |
Source: | ||
| 7/13/2025 | Price change | $499,000-5%$179/sqft |
Source: | ||
| 5/12/2025 | Price change | $525,000-4.5%$188/sqft |
Source: | ||
| 4/24/2025 | Listed for sale | $550,000+3%$197/sqft |
Source: | ||
Public tax history
| Year | Property taxes | Tax assessment |
|---|---|---|
| 2024 | $4,814 -6.6% | $402,900 |
| 2023 | $5,154 -1% | $402,900 +17% |
| 2022 | $5,206 +11.4% | $344,400 |
Find assessor info on the county website
Neighborhood: 52214
Nearby schools
GreatSchools rating
- 7/10Central City Elementary SchoolGrades: K-5Distance: 0.7 mi
- 3/10Central City High SchoolGrades: 6-12Distance: 0.7 mi
Schools provided by the listing agent
- Elementary: Central City
- Middle: Central City
- High: Central City
Source: CRAAR, CDRMLS. This data may not be complete. We recommend contacting the local school district to confirm school assignments for this home.
Get pre-qualified for a loan
At Zillow Home Loans, we can pre-qualify you in as little as 5 minutes with no impact to your credit score.An equal housing lender. NMLS #10287.
Sell with ease on Zillow
Get a Zillow Showcase℠ listing at no additional cost and you could sell for —faster.
$479,400
2% more+$9,588
With Zillow Showcase(estimated)$488,988
