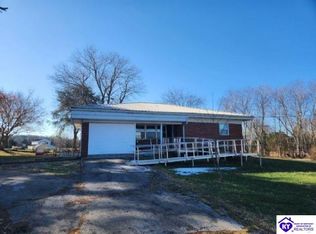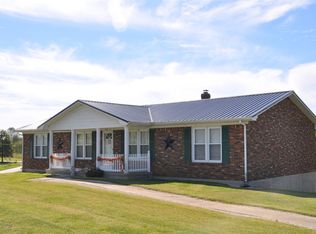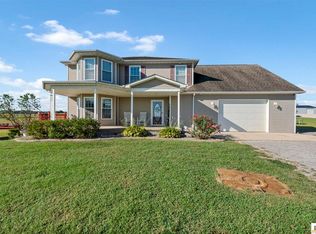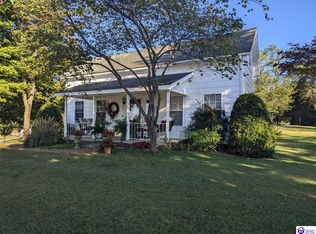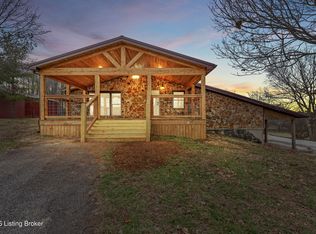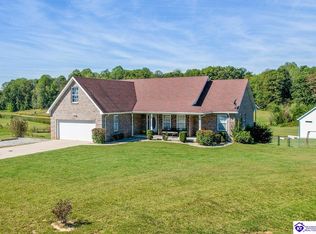Location!!! This very well maintained ranch home is located under 15 minutes to Blue Oval Battery Park in Glendale. One owner home that has been exceptionally cared for. When you walk inside you will immediately notice the pride in ownership. The house has been immaculately kept and appears like new. Featuring 4bedrooms, 3 full bathrooms and an open floor plan. Utility room, primary bedroom and primary bathroom are all on the main level. Downstairs in the finished walkout basement you will also find a bonus room, family room with a beautiful fireplace, 4th bedroom, a game room and lots of ample storage. Outside is an absolute dream. 2 car attached garage, detached 2 bay workshop with electricity boasting loads of opportunity, shed with a block foundation, a pond with fish, a beautiful solar powered fountain, 4.848 acres of land, covered front porch and a covered back porch. So many beautiful places to sit and drink your morning coffee in peace and tranquility with an amazing country view, yet only seconds to i65. Call your realtor today for a tour.
For sale
$499,900
4901 Upton Talley Rd, Upton, KY 42784
4beds
3,284sqft
Est.:
Single Family Residence
Built in 2009
4.8 Acres Lot
$483,500 Zestimate®
$152/sqft
$-- HOA
What's special
Well maintained ranch homeAmazing country viewCovered back porchFinished walkout basementSolar powered fountainAmple storageOpen floor plan
- 135 days |
- 503 |
- 30 |
Zillow last checked: 8 hours ago
Listing updated: September 17, 2025 at 10:07am
Listed by:
Ashley D Milby 270-766-4024,
United Real Estate Louisville - Elizabethtown
Source: HKMLS,MLS#: HK25003977
Tour with a local agent
Facts & features
Interior
Bedrooms & bathrooms
- Bedrooms: 4
- Bathrooms: 3
- Full bathrooms: 3
- Main level bathrooms: 2
- Main level bedrooms: 3
Rooms
- Room types: Bonus Room, Family Room, Recreation Room
Primary bedroom
- Level: Main
Bedroom 2
- Level: Main
Bedroom 3
- Level: Main
Bedroom 4
- Level: Basement
Primary bathroom
- Level: Main
Bathroom
- Features: Separate Shower, Tub/Shower Combo
Basement
- Area: 1642
Heating
- Forced Air, Electric
Cooling
- Central Air
Appliances
- Included: Dishwasher, Microwave, Range/Oven, Refrigerator, Electric Water Heater
- Laundry: Laundry Room
Features
- Ceiling Fan(s), Kitchen/Dining Combo
- Flooring: Hardwood, Vinyl
- Basement: Walk-Out Access
- Has fireplace: Yes
- Fireplace features: Electric
Interior area
- Total structure area: 3,284
- Total interior livable area: 3,284 sqft
Property
Parking
- Total spaces: 4
- Parking features: Front Entry
- Garage spaces: 4
Accessibility
- Accessibility features: None
Features
- Patio & porch: Covered Front Porch, Covered Deck
- Fencing: None
- Waterfront features: Pond
Lot
- Size: 4.8 Acres
- Features: County
Details
- Additional structures: Workshop, Shed(s)
- Parcel number: 004000008702
Construction
Type & style
- Home type: SingleFamily
- Architectural style: Ranch
- Property subtype: Single Family Residence
Materials
- Brick/Siding, Log, Metal Siding
- Foundation: Concrete Perimeter
- Roof: Metal
Condition
- New Construction
- New construction: No
- Year built: 2009
Utilities & green energy
- Sewer: Septic Tank
- Water: County
Community & HOA
Community
- Security: Smoke Detector(s)
- Subdivision: None
Location
- Region: Upton
Financial & listing details
- Price per square foot: $152/sqft
- Tax assessed value: $250,000
- Annual tax amount: $2,092
- Price range: $499.9K - $499.9K
- Date on market: 9/17/2025
Estimated market value
$483,500
$459,000 - $508,000
$2,376/mo
Price history
Price history
| Date | Event | Price |
|---|---|---|
| 9/17/2025 | Listed for sale | $499,900-3.7%$152/sqft |
Source: | ||
| 9/12/2025 | Listing removed | $519,000$158/sqft |
Source: | ||
| 7/22/2025 | Price change | $519,000-0.2%$158/sqft |
Source: | ||
| 5/7/2025 | Price change | $519,900-2.8%$158/sqft |
Source: | ||
| 2/1/2025 | Price change | $534,900-4.3%$163/sqft |
Source: | ||
Public tax history
Public tax history
| Year | Property taxes | Tax assessment |
|---|---|---|
| 2022 | $2,092 -0.1% | $250,000 |
| 2021 | $2,094 -2.6% | $250,000 |
| 2020 | $2,151 +0.7% | $250,000 |
Find assessor info on the county website
BuyAbility℠ payment
Est. payment
$2,835/mo
Principal & interest
$2398
Property taxes
$262
Home insurance
$175
Climate risks
Neighborhood: 42784
Nearby schools
GreatSchools rating
- 7/10Abraham Lincoln Elementary SchoolGrades: K-5Distance: 9.8 mi
- 7/10Larue County Middle SchoolGrades: 6-8Distance: 10.5 mi
- 8/10Larue County High SchoolGrades: 9-12Distance: 10.4 mi
- Loading
- Loading
