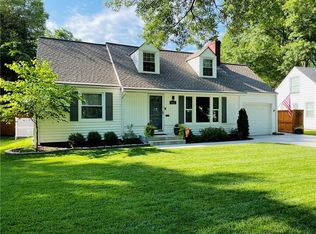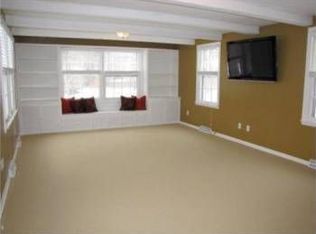Sold
Price Unknown
4901 Tomahawk Rd, Prairie Village, KS 66208
4beds
1,591sqft
Single Family Residence
Built in 1950
0.26 Acres Lot
$591,100 Zestimate®
$--/sqft
$2,505 Estimated rent
Home value
$591,100
$562,000 - $621,000
$2,505/mo
Zestimate® history
Loading...
Owner options
Explore your selling options
What's special
STUNNING, PICTURE PERFECT home in coveted Prairie Village location! Every detail is carefully selected! Entire interior remodeled with white trim, knock down ceilings and new light fixtures! Welcoming great room with tile/shiplap fireplace, custom rustic wood mantle and plantation shutters! Refinished hardwoods throughout! Sunroom with updated windows, light filtering shades and heating/cooling! Gorgeous kitchen boasts stainless steel appliances, gas range, quartz countertops, marble backsplash, farmhouse sink, custom shelving and new flooring with epoxy waterproofing! Custom blinds throughout! Upstairs bathroom remodeled with new tile shower, toilet and quartz vanity! Upstairs bedroom with custom window seat with drawers! NEW Furnace and A/C! 200 amp power upgrade with new breaker box! NEW Water Heater (2020)! Smart thermostat! Relax in your SPACIOUS, DREAM backyard with NEW outdoor entertaining space with stone paver patio, fire pit ring, and seating wall! Backyard shed for additional storage! **RARE additional parking opportunity for PV** - NEW double car driveway and stone paver parking addition with custom gate and side paver driveway! Garage remodel including construction of loft space with lighting, pull down ladder, attic fan and new garage door opener! Basement perfect for additional storage or to finish as you wish with new epoxied floors (2023) and new sump pump (2022)! Sewer line replacement from house to street (2020)! Fantastic location - walking distance to Porter Park and the Prairie Village shops! Welcome Home! Taxes and SqFt per county record. Room sizes approx. No preferences or limitations or discrimination because of any of the protected classes under Fair Housing.
Zillow last checked: 8 hours ago
Listing updated: July 19, 2023 at 08:00am
Listing Provided by:
Hendrix Group 913-558-4362,
Keller Williams Realty Partners Inc.,
Pam Hendrix 913-558-4362,
Keller Williams Realty Partners Inc.
Bought with:
Becca Kyger, SP00235410
ReeceNichols - Leawood
Source: Heartland MLS as distributed by MLS GRID,MLS#: 2432144
Facts & features
Interior
Bedrooms & bathrooms
- Bedrooms: 4
- Bathrooms: 2
- Full bathrooms: 2
Primary bedroom
- Features: Walk-In Closet(s)
- Level: Second
- Dimensions: 16 x 11
Bedroom 1
- Level: Main
- Dimensions: 13 x 10
Bedroom 2
- Level: Main
- Dimensions: 11 x 9
Bedroom 3
- Level: Second
- Dimensions: 18 x 11
Bathroom 1
- Features: Ceramic Tiles, Shower Over Tub
- Level: Main
- Dimensions: 7 x 5
Dining room
- Level: Main
- Dimensions: 12 x 11
Great room
- Features: Fireplace
- Level: Main
- Dimensions: 18 x 11
Kitchen
- Features: Ceiling Fan(s), Ceramic Tiles, Quartz Counter
- Level: Main
- Dimensions: 12 x 8
Other
- Features: Ceiling Fan(s), Ceramic Tiles
- Level: Main
- Dimensions: 14 x 8
Heating
- Natural Gas
Cooling
- Electric
Appliances
- Included: Dishwasher, Disposal, Gas Range, Stainless Steel Appliance(s)
Features
- Ceiling Fan(s), Vaulted Ceiling(s), Walk-In Closet(s)
- Flooring: Tile, Wood
- Basement: Full
- Number of fireplaces: 1
- Fireplace features: Great Room
Interior area
- Total structure area: 1,591
- Total interior livable area: 1,591 sqft
- Finished area above ground: 1,591
Property
Parking
- Total spaces: 1
- Parking features: Attached, Garage Faces Front
- Attached garage spaces: 1
Features
- Patio & porch: Patio
- Fencing: Metal,Wood
Lot
- Size: 0.26 Acres
- Features: City Lot
Details
- Additional structures: Shed(s)
- Parcel number: OP550000380023
Construction
Type & style
- Home type: SingleFamily
- Architectural style: Traditional
- Property subtype: Single Family Residence
Materials
- Vinyl Siding
- Roof: Composition
Condition
- Year built: 1950
Utilities & green energy
- Sewer: Public Sewer
- Water: Public
Community & neighborhood
Location
- Region: Prairie Village
- Subdivision: Prairie Village
Other
Other facts
- Listing terms: Cash,Conventional,FHA,VA Loan
- Ownership: Private
Price history
| Date | Event | Price |
|---|---|---|
| 7/13/2023 | Sold | -- |
Source: | ||
| 6/10/2023 | Pending sale | $500,000$314/sqft |
Source: | ||
| 6/8/2023 | Listed for sale | $500,000+42.9%$314/sqft |
Source: | ||
| 2/3/2020 | Sold | -- |
Source: | ||
| 1/13/2020 | Pending sale | $350,000$220/sqft |
Source: ReeceNichols - Leawood #2202220 Report a problem | ||
Public tax history
| Year | Property taxes | Tax assessment |
|---|---|---|
| 2024 | $7,517 +23.1% | $64,872 +24.9% |
| 2023 | $6,107 +13.3% | $51,934 +13.6% |
| 2022 | $5,388 | $45,736 +11.7% |
Find assessor info on the county website
Neighborhood: 66208
Nearby schools
GreatSchools rating
- 9/10Prairie Elementary SchoolGrades: PK-6Distance: 1.1 mi
- 8/10Indian Hills Middle SchoolGrades: 7-8Distance: 1.4 mi
- 8/10Shawnee Mission East High SchoolGrades: 9-12Distance: 0.6 mi
Schools provided by the listing agent
- Elementary: Prairie
- Middle: Indian Hills
- High: SM East
Source: Heartland MLS as distributed by MLS GRID. This data may not be complete. We recommend contacting the local school district to confirm school assignments for this home.
Get a cash offer in 3 minutes
Find out how much your home could sell for in as little as 3 minutes with a no-obligation cash offer.
Estimated market value
$591,100
Get a cash offer in 3 minutes
Find out how much your home could sell for in as little as 3 minutes with a no-obligation cash offer.
Estimated market value
$591,100

