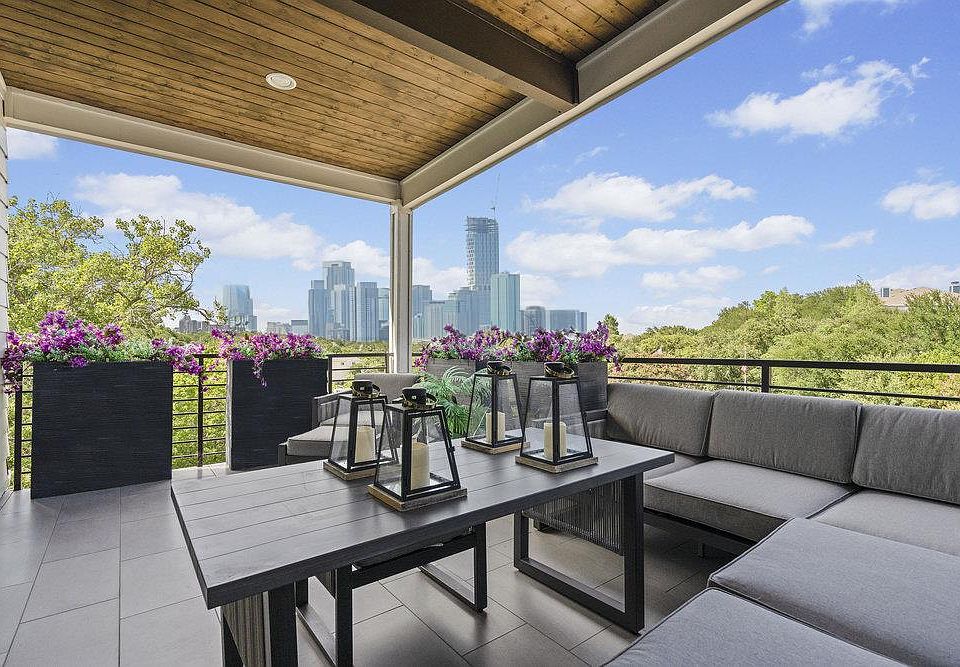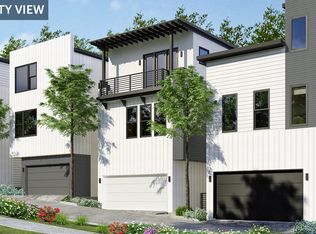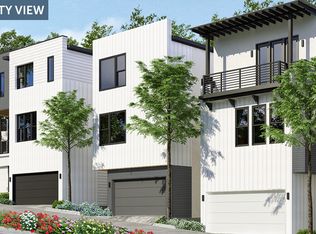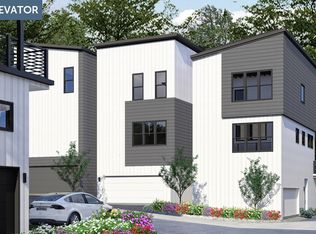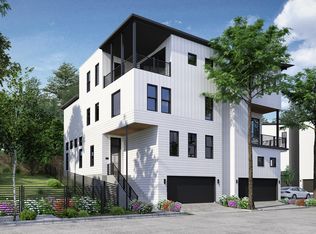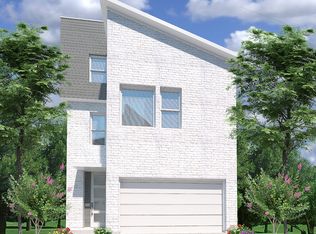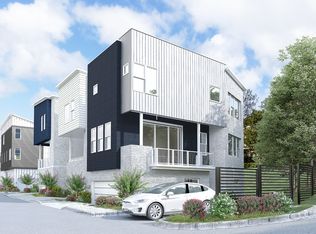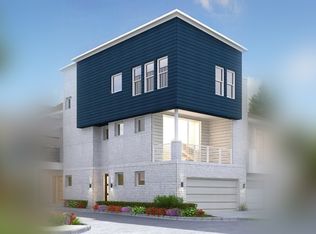4901 Stella Link Path, Austin, TX 78741
What's special
- 121 days |
- 250 |
- 16 |
Zillow last checked: 8 hours ago
Listing updated: December 02, 2025 at 11:21am
Adam Zell (512) 820-4918,
Compass RE Texas, LLC
Travel times
Schedule tour
Facts & features
Interior
Bedrooms & bathrooms
- Bedrooms: 3
- Bathrooms: 5
- Full bathrooms: 3
- 1/2 bathrooms: 2
Primary bedroom
- Features: Ceiling Fan(s), High Ceilings, Walk-In Closet(s)
- Level: Second
Primary bathroom
- Features: Double Vanity, Soaking Tub, Walk-in Shower
- Level: Second
Kitchen
- Features: Kitchen Island, Quartz Counters, Open to Family Room, Pantry, Recessed Lighting
- Level: Main
Heating
- Central
Cooling
- Central Air
Appliances
- Included: Built-In Gas Oven, Dishwasher, Disposal, Exhaust Fan, Gas Cooktop, Microwave, Stainless Steel Appliance(s), Vented Exhaust Fan, Tankless Water Heater
Features
- Breakfast Bar, Built-in Features, Ceiling Fan(s), High Ceilings, Vaulted Ceiling(s), Quartz Counters, Double Vanity, Kitchen Island, Open Floorplan, Pantry, Recessed Lighting, Walk-In Closet(s)
- Flooring: Tile, Wood
- Windows: None
- Number of fireplaces: 1
- Fireplace features: Living Room
Interior area
- Total interior livable area: 2,932 sqft
Property
Parking
- Total spaces: 2
- Parking features: Attached, Garage
- Attached garage spaces: 2
Accessibility
- Accessibility features: None
Features
- Levels: Three Or More
- Stories: 3
- Patio & porch: Covered, Deck
- Exterior features: Balcony
- Pool features: None
- Fencing: Back Yard
- Has view: Yes
- View description: City Lights, Downtown, Park/Greenbelt, Trees/Woods
- Waterfront features: None
Lot
- Size: 4,464.9 Square Feet
- Features: Interior Lot, Landscaped, Sprinkler - Automatic
Details
- Additional structures: None
- Parcel number: 960150
- Special conditions: Standard
Construction
Type & style
- Home type: Townhouse
- Property subtype: Townhouse
Materials
- Foundation: Slab
- Roof: Membrane, Synthetic
Condition
- New Construction
- New construction: Yes
- Year built: 2025
Details
- Builder name: Intown Homes
Utilities & green energy
- Sewer: Public Sewer
- Water: Public
- Utilities for property: Electricity Available, Natural Gas Available
Community & HOA
Community
- Features: Park
- Subdivision: The Park at Sunridge
HOA
- Has HOA: Yes
- Services included: Common Area Maintenance
- HOA fee: $225 monthly
- HOA name: Sunridge
Location
- Region: Austin
Financial & listing details
- Price per square foot: $341/sqft
- Date on market: 8/16/2025
- Listing terms: Cash,Conventional,FHA,VA Loan
- Electric utility on property: Yes
About the community
View community detailsSource: InTown Homes
5 homes in this community
Available homes
| Listing | Price | Bed / bath | Status |
|---|---|---|---|
Current home: 4901 Stella Link Path | $999,900 | 3 bed / 5 bath | Available |
| 5001 Childers Path | $699,900 | 3 bed / 4 bath | Available |
| 4905 Stella Link Path | $759,990 | 3 bed / 4 bath | Under construction |
| 4903 Stella Link Path | $774,900 | 3 bed / 4 bath | Under construction |
| 2707 Salek Vw | $1,186,294 | 4 bed / 4 bath | Under construction |
Source: InTown Homes
Contact agent
By pressing Contact agent, you agree that Zillow Group and its affiliates, and may call/text you about your inquiry, which may involve use of automated means and prerecorded/artificial voices. You don't need to consent as a condition of buying any property, goods or services. Message/data rates may apply. You also agree to our Terms of Use. Zillow does not endorse any real estate professionals. We may share information about your recent and future site activity with your agent to help them understand what you're looking for in a home.
Learn how to advertise your homesEstimated market value
Not available
Estimated sales range
Not available
Not available
Price history
| Date | Event | Price |
|---|---|---|
| 12/2/2025 | Contingent | $999,900$341/sqft |
Source: | ||
| 10/21/2025 | Price change | $999,900-5.4%$341/sqft |
Source: | ||
| 8/16/2025 | Price change | $1,057,0000%$361/sqft |
Source: | ||
| 7/18/2025 | Price change | $1,057,220+1%$361/sqft |
Source: InTown Homes | ||
| 5/14/2025 | Price change | $1,047,220-8.2%$357/sqft |
Source: InTown Homes | ||
Public tax history
Monthly payment
Neighborhood: Parker Lane
Nearby schools
GreatSchools rating
- 7/10Smith Elementary SchoolGrades: PK-5Distance: 1.9 mi
- 2/10John P Ojeda J High SchoolGrades: 6-8Distance: 2.3 mi
- 2/10Del Valle High SchoolGrades: 8-12Distance: 7.2 mi
Schools provided by the MLS
- Elementary: Baty
- Middle: Ojeda
- High: Del Valle
- District: Del Valle ISD
Source: Unlock MLS. This data may not be complete. We recommend contacting the local school district to confirm school assignments for this home.
