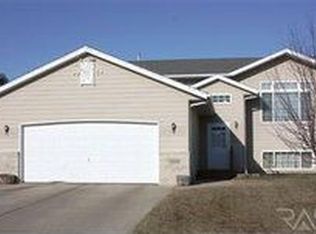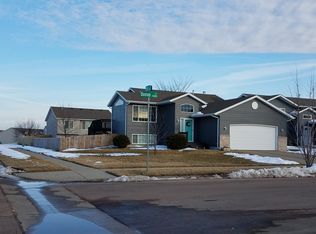Talk about pristine and move-in ready! Located in southwest Sioux Falls, this family friendly home features a corner lot, hardwood floors and beautiful updates. You can feel a pride of ownership with this fanstastic property. Gorgeous hardwoods greet you at the door and take you up to a beautiful open living room with vaulted ceilings. The dining room opens out to a deck overlooking a beautiful yard on a corner lot, paver patio and a built in fire pit. The kitchen is bright and spacious with lots of cabinets, a pantry and tons of counter space. All of the bedrooms have generous closet space and the baths are all updated! The amazing family room with a gas fireplace and daylight windows is perfect for parties or lounging around. Oversized garage with epoxy floor and vaulted ceiling so you can store all your toys. This is one beautiful home!
This property is off market, which means it's not currently listed for sale or rent on Zillow. This may be different from what's available on other websites or public sources.


