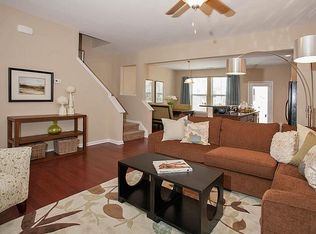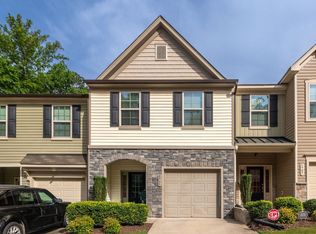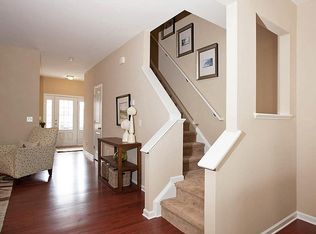Sold for $290,000 on 06/11/25
$290,000
4901 Rose Quartz Way, Raleigh, NC 27610
3beds
1,667sqft
Townhouse, Residential
Built in 2016
1,742.4 Square Feet Lot
$289,600 Zestimate®
$174/sqft
$1,800 Estimated rent
Home value
$289,600
$275,000 - $304,000
$1,800/mo
Zestimate® history
Loading...
Owner options
Explore your selling options
What's special
Prime Raleigh Location! Introducing this beautifully updated move-in ready condition, end-unit townhouse, ideally located just 15 minutes from downtown Raleigh! With 3 spacious bedrooms, 2.5 bathrooms, and fresh interior paint, this home offers the perfect blend of comfort, style, and convenience. First Floor: Step into a welcoming entryway with access to a one-car garage and a spacious, open-concept layout combining the living room, kitchen, and dining area are perfect for entertaining or cozy nights in. A rear door leads to a backyard, ideal for relaxing or grilling. Second Floor: The large, bright primary suite features a walk-in closet and a luxurious en-suite with a double vanity and oversized walk-in shower. Two additional bedrooms provide versatile space for guests, a home office, or hobbies. Recent Updates Include: Fresh paint throughout Brand-new carpet and LVT flooring upstairs New blinds throughout Community Amenities: Enjoy a seasonal community pool, professionally maintained landscaping, and pet-friendly walking areas with convenient doggy stations. This home is a must see, don't miss this incredible opportunity in one of Raleigh's most sought-after communities! Schedule your showing today!
Zillow last checked: 8 hours ago
Listing updated: October 28, 2025 at 12:58am
Listed by:
Susanne Spry 919-454-0059,
Keller Williams Realty
Bought with:
Beth Morgan, 349821
Coldwell Banker Advantage Hend
Source: Doorify MLS,MLS#: 10089385
Facts & features
Interior
Bedrooms & bathrooms
- Bedrooms: 3
- Bathrooms: 3
- Full bathrooms: 2
- 1/2 bathrooms: 1
Heating
- Electric, Forced Air
Cooling
- Central Air
Appliances
- Included: Dishwasher, Electric Range, Free-Standing Refrigerator, Microwave, Water Heater
- Laundry: Electric Dryer Hookup, Laundry Closet, Washer Hookup
Features
- Bathtub/Shower Combination, Double Vanity, Kitchen Island, Pantry, Separate Shower, Smooth Ceilings, Walk-In Closet(s), Walk-In Shower
- Flooring: Carpet, Vinyl
- Windows: Blinds
- Has fireplace: No
- Common walls with other units/homes: 1 Common Wall, End Unit
Interior area
- Total structure area: 1,667
- Total interior livable area: 1,667 sqft
- Finished area above ground: 1,667
- Finished area below ground: 0
Property
Parking
- Total spaces: 2
- Parking features: Driveway, Garage, Garage Faces Front
- Attached garage spaces: 1
- Uncovered spaces: 1
Features
- Levels: Two
- Stories: 2
- Pool features: Association, Community, Fenced, In Ground, Outdoor Pool
- Has view: Yes
Lot
- Size: 1,742 sqft
- Features: Back Yard, Landscaped
Details
- Parcel number: 1733112478
- Special conditions: Standard
Construction
Type & style
- Home type: Townhouse
- Architectural style: Traditional
- Property subtype: Townhouse, Residential
- Attached to another structure: Yes
Materials
- Vinyl Siding
- Foundation: Slab
- Roof: Shingle
Condition
- New construction: No
- Year built: 2016
- Major remodel year: 2016
Utilities & green energy
- Sewer: Public Sewer
- Water: Public
- Utilities for property: Electricity Available, Electricity Connected, Sewer Available, Sewer Connected, Water Available, Water Connected
Community & neighborhood
Community
- Community features: Pool, Street Lights
Location
- Region: Raleigh
- Subdivision: Fieldstone Crossing
HOA & financial
HOA
- Has HOA: Yes
- HOA fee: $136 monthly
- Amenities included: Maintenance Grounds, Management, Parking, Pool
- Services included: Maintenance Grounds
Price history
| Date | Event | Price |
|---|---|---|
| 6/11/2025 | Sold | $290,000+1.8%$174/sqft |
Source: | ||
| 5/2/2025 | Pending sale | $285,000$171/sqft |
Source: | ||
| 4/23/2025 | Listed for sale | $285,000+50%$171/sqft |
Source: | ||
| 4/10/2025 | Listing removed | $1,825$1/sqft |
Source: Zillow Rentals Report a problem | ||
| 3/7/2025 | Listed for rent | $1,825$1/sqft |
Source: Zillow Rentals Report a problem | ||
Public tax history
| Year | Property taxes | Tax assessment |
|---|---|---|
| 2025 | $2,431 +0.4% | $276,467 |
| 2024 | $2,421 +25.7% | $276,467 +58.1% |
| 2023 | $1,926 +7.6% | $174,885 |
Find assessor info on the county website
Neighborhood: Southeast Raleigh
Nearby schools
GreatSchools rating
- 5/10Barwell Road ElementaryGrades: PK-5Distance: 1.9 mi
- 10/10Carnage MiddleGrades: 6-8Distance: 4 mi
- 8/10South Garner HighGrades: 9-12Distance: 7.3 mi
Schools provided by the listing agent
- Elementary: Wake - Barwell
- Middle: Wake - Carnage
- High: Wake - South Garner
Source: Doorify MLS. This data may not be complete. We recommend contacting the local school district to confirm school assignments for this home.
Get a cash offer in 3 minutes
Find out how much your home could sell for in as little as 3 minutes with a no-obligation cash offer.
Estimated market value
$289,600
Get a cash offer in 3 minutes
Find out how much your home could sell for in as little as 3 minutes with a no-obligation cash offer.
Estimated market value
$289,600


