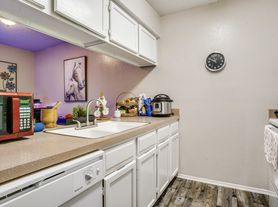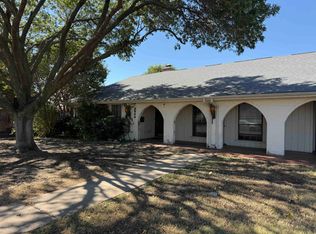Charming three bedroom, one and a half bath home in a peaceful, established neighborhood! Upon entry, you will notice the spacious living area and welcoming dining area. To the right, the kitchen features a cozy breakfast bar, refrigerator, a gas range, and abundant storage space, along with a second dining area! The primary bedroom has a private half bath. Two additional bedrooms and a bright full bathroom complete this delightful home! The expansive fenced backyard boasts a 10x16 patio area and ample space to play! Two car garage with washer and dryer! Convenient location near major freeways!
House for rent
$1,995/mo
4901 Rector Ave, Fort Worth, TX 76133
3beds
1,445sqft
Price may not include required fees and charges.
Single family residence
Available now
Cats, small dogs OK
In unit laundry
Attached garage parking
What's special
Welcoming dining areaPrivate half bathAbundant storage spaceExpansive fenced backyardCozy breakfast bar
- 110 days |
- -- |
- -- |
Zillow last checked: 12 hours ago
Listing updated: December 04, 2025 at 06:56pm
Travel times
Facts & features
Interior
Bedrooms & bathrooms
- Bedrooms: 3
- Bathrooms: 2
- Full bathrooms: 1
- 1/2 bathrooms: 1
Appliances
- Included: Dishwasher, Dryer, Range, Refrigerator, Washer
- Laundry: In Unit
Interior area
- Total interior livable area: 1,445 sqft
Property
Parking
- Parking features: Attached
- Has attached garage: Yes
- Details: Contact manager
Features
- Fencing: Fenced Yard
Details
- Parcel number: 03550729
Construction
Type & style
- Home type: SingleFamily
- Property subtype: Single Family Residence
Community & HOA
Location
- Region: Fort Worth
Financial & listing details
- Lease term: Contact For Details
Price history
| Date | Event | Price |
|---|---|---|
| 10/9/2025 | Price change | $1,995-5%$1/sqft |
Source: Zillow Rentals | ||
| 8/28/2025 | Listed for rent | $2,100$1/sqft |
Source: Zillow Rentals | ||
| 6/1/2025 | Listing removed | $239,900$166/sqft |
Source: NTREIS #20806811 | ||
| 5/9/2025 | Price change | $239,900-1.1%$166/sqft |
Source: NTREIS #20806811 | ||
| 3/26/2025 | Price change | $242,500-1%$168/sqft |
Source: NTREIS #20806811 | ||
Neighborhood: South Hills
Nearby schools
GreatSchools rating
- 5/10South Hills Elementary SchoolGrades: PK-5Distance: 0 mi
- 3/10Rosemont Middle SchoolGrades: 6-8Distance: 1.2 mi
- 3/10South Hills High SchoolGrades: 9-12Distance: 1.4 mi

