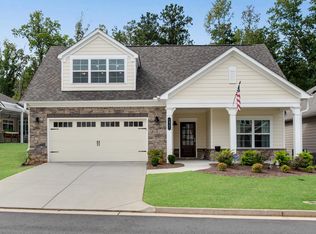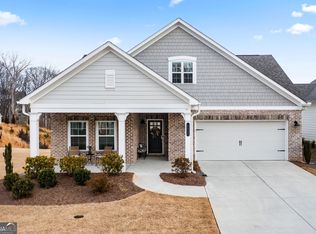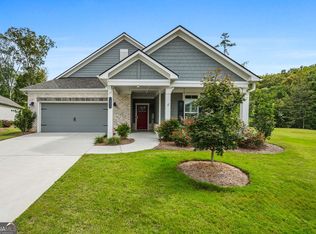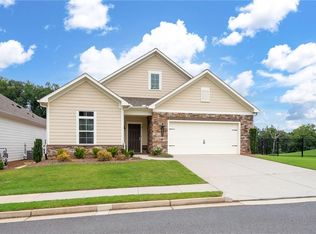Closed
$538,000
4901 Pleasantry Way NW, Acworth, GA 30101
2beds
2,245sqft
Single Family Residence
Built in 2020
9,147.6 Square Feet Lot
$535,400 Zestimate®
$240/sqft
$-- Estimated rent
Home value
$535,400
$498,000 - $578,000
Not available
Zestimate® history
Loading...
Owner options
Explore your selling options
What's special
Your chance to own a beautiful and meticulously maintained home with many upgrades in the pristine Active Adult 55+ Community of Courtyards at Camden! Ideal Cobb County location just a few minutes to Mars Hill and Stilesboro Shopping, Restaurants, Grocery Stores, Health Care Facilities, Brookstone, Northwest Family YMCA and More! Traton Homes large Promenade III floorplan features open architecture with efficient use of space and natural light. Welcoming front porch surrounds front door entrance to foyer with front guest room and full bathroom on the right side of the home. Open great room with fireplace/dining room has view of light and bright kitchen. Beautiful Kitchen Cabinetry with custom lighting and pull out drawers for easy of use! Kitchen pantry has 16" shelves. Oversized coat closet near garage entrance. 2 car garage features added steel hanging shelving and clean and non-skid epoxy sealed floor. Additional interior heated and cooled storage room with built-in shelving is a nice bonus between the kitchen and the garage! From the dining area, versatile room with french doors is ideal as a home office or den! All of the main great room living space has a view of the side courtyard. Owners added a custom pergola by STRUXTURE with 2 ceiling fans, adjustable electric operated louvers and sunshades. Enjoy the outdoor courtyard year around by easily customizing the amount of light and overhead covering depending on the time of day and the weather! Past the main living area, wide hallway leads to the large laundry room on left and hall closet on right. The primary bedroom suite has an extended addition providing a nice area for additional furniture. 4" window shutters by Castleberry Shutters throughout the home including transom windows! Huge walk-in closet! Owner's bathroom has double vanity and a stepless walk in shower. Best of all....a heated tile floor operated by a programmable thermostat! Neutral paint and Luxury Vinyl Plank flooring in most rooms with Carpet in Bedrooms and Heated Tile in Primary Bathroom. Low monthly HOA of $270 covers yard maintenance, termite warranty, trash and use of pool and clubhouse/fitness center and dog park amenities. Cobb County has an excellent property tax exemption available (no school tax) for Homeowners 62 and older! Call today to schedule a tour!
Zillow last checked: 8 hours ago
Listing updated: June 18, 2025 at 10:30am
Listed by:
Rebecca Mohandiss 770-315-1955,
Keller Williams Realty Cityside
Bought with:
Non Mls Salesperson, 172153
Non-Mls Company
Source: GAMLS,MLS#: 10455157
Facts & features
Interior
Bedrooms & bathrooms
- Bedrooms: 2
- Bathrooms: 2
- Full bathrooms: 2
- Main level bathrooms: 2
- Main level bedrooms: 2
Heating
- Central, Natural Gas
Cooling
- Ceiling Fan(s), Central Air
Appliances
- Included: Dishwasher, Disposal, Dryer, Microwave, Oven/Range (Combo), Refrigerator, Stainless Steel Appliance(s), Washer
- Laundry: Common Area
Features
- Double Vanity, High Ceilings, Master On Main Level, Separate Shower, Soaking Tub, Tile Bath, Vaulted Ceiling(s), Walk-In Closet(s)
- Flooring: Tile, Vinyl
- Basement: None
- Number of fireplaces: 1
- Fireplace features: Gas Starter
Interior area
- Total structure area: 2,245
- Total interior livable area: 2,245 sqft
- Finished area above ground: 2,245
- Finished area below ground: 0
Property
Parking
- Total spaces: 2
- Parking features: Attached, Garage, Garage Door Opener, Kitchen Level
- Has attached garage: Yes
Features
- Levels: One
- Stories: 1
Lot
- Size: 9,147 sqft
- Features: Level
Details
- Parcel number: 20019502180
Construction
Type & style
- Home type: SingleFamily
- Architectural style: Traditional
- Property subtype: Single Family Residence
Materials
- Other
- Roof: Composition
Condition
- Resale
- New construction: No
- Year built: 2020
Utilities & green energy
- Sewer: Public Sewer
- Water: Public
- Utilities for property: Cable Available, Electricity Available, High Speed Internet, Natural Gas Available, Sewer Connected, Water Available
Community & neighborhood
Community
- Community features: Clubhouse, Fitness Center, Pool, Sidewalks, Street Lights, Near Shopping
Location
- Region: Acworth
- Subdivision: Courtyards at Camden
HOA & financial
HOA
- Has HOA: Yes
- HOA fee: $270 annually
- Services included: Maintenance Grounds, Pest Control, Swimming, Trash
Other
Other facts
- Listing agreement: Exclusive Right To Sell
Price history
| Date | Event | Price |
|---|---|---|
| 6/18/2025 | Sold | $538,000-2.2%$240/sqft |
Source: | ||
| 6/4/2025 | Pending sale | $550,000$245/sqft |
Source: | ||
| 5/3/2025 | Price change | $550,000-6%$245/sqft |
Source: | ||
| 2/7/2025 | Listed for sale | $585,000$261/sqft |
Source: | ||
Public tax history
Tax history is unavailable.
Neighborhood: 30101
Nearby schools
GreatSchools rating
- 6/10Frey Elementary SchoolGrades: PK-5Distance: 1.5 mi
- 7/10Durham Middle SchoolGrades: 6-8Distance: 1.6 mi
- 8/10Allatoona High SchoolGrades: 9-12Distance: 3.2 mi
Schools provided by the listing agent
- Elementary: Frey
- Middle: Durham
- High: Allatoona
Source: GAMLS. This data may not be complete. We recommend contacting the local school district to confirm school assignments for this home.
Get a cash offer in 3 minutes
Find out how much your home could sell for in as little as 3 minutes with a no-obligation cash offer.
Estimated market value
$535,400
Get a cash offer in 3 minutes
Find out how much your home could sell for in as little as 3 minutes with a no-obligation cash offer.
Estimated market value
$535,400



