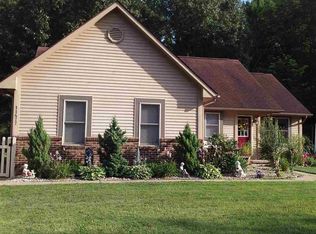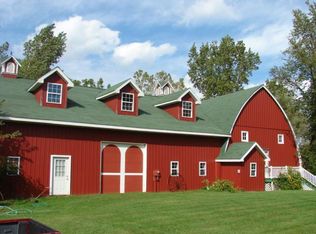Sold for $315,000
$315,000
4901 Parsons Rd, Concord, MI 49237
3beds
2,152sqft
Single Family Residence
Built in 1977
10.05 Acres Lot
$337,100 Zestimate®
$146/sqft
$1,960 Estimated rent
Home value
$337,100
$320,000 - $354,000
$1,960/mo
Zestimate® history
Loading...
Owner options
Explore your selling options
What's special
Charming 10-acre mostly wooded property featuring 3 beds, 2 baths, and peaceful privacy! Inside you'll find a spacious living room with a wood-burning fireplace, a formal dining room, cozy 3-seasons room, and a partially finished walkout basement with bar—great for entertaining. A brand-new roof was installed just one week ago, with newer well pump, electrical, and generator hook-up. Outside, a 12x16 outbuilding with new roof serves as a horse stall/tack room. Perfect for hobby farmers, nature lovers, or anyone seeking room to roam. Schedule your showing today!
Zillow last checked: 8 hours ago
Listing updated: June 03, 2025 at 06:23am
Listed by:
Kristy Rulison Brooks 517-881-0712,
Keller Williams Realty Lansing
Bought with:
Kristy Rulison Brooks, 6506049144
Keller Williams Realty Lansing
Source: Greater Lansing AOR,MLS#: 287365
Facts & features
Interior
Bedrooms & bathrooms
- Bedrooms: 3
- Bathrooms: 2
- Full bathrooms: 2
Primary bedroom
- Level: First
- Area: 245.23 Square Feet
- Dimensions: 17.9 x 13.7
Bedroom 2
- Level: First
- Area: 183.04 Square Feet
- Dimensions: 12.8 x 14.3
Bedroom 3
- Level: Basement
- Area: 165.24 Square Feet
- Dimensions: 16.2 x 10.2
Bathroom 1
- Level: First
- Area: 77.7 Square Feet
- Dimensions: 7.4 x 10.5
Bathroom 2
- Level: Basement
- Area: 36.28 Square Feet
- Dimensions: 5.11 x 7.1
Dining room
- Level: First
- Area: 287.43 Square Feet
- Dimensions: 20.1 x 14.3
Kitchen
- Level: First
- Area: 120.36 Square Feet
- Dimensions: 11.8 x 10.2
Living room
- Level: First
- Area: 509.55 Square Feet
- Dimensions: 23.7 x 21.5
Other
- Description: Breakfast Nook
- Level: First
- Area: 120.61 Square Feet
- Dimensions: 9.2 x 13.11
Heating
- Baseboard, Hot Water, Propane, Zoned
Cooling
- Attic Fan, Wall/Window Unit(s)
Appliances
- Included: Electric Range, Washer, Refrigerator, Electric Oven, Dryer, Dishwasher
- Laundry: In Basement
Features
- Dry Bar, Eat-in Kitchen
- Flooring: Carpet, Tile, Vinyl
- Basement: Full,Partially Finished
- Has fireplace: Yes
- Fireplace features: Wood Burning
Interior area
- Total structure area: 2,928
- Total interior livable area: 2,152 sqft
- Finished area above ground: 1,752
- Finished area below ground: 400
Property
Parking
- Parking features: Additional Parking, Circular Driveway, Driveway
- Has uncovered spaces: Yes
Features
- Levels: One
- Stories: 1
- Patio & porch: Deck, Front Porch, Porch, Screened
- Exterior features: Storage
- Fencing: Electric
- Has view: Yes
- View description: Rural, Trees/Woods
Lot
- Size: 10.05 Acres
- Features: Back Yard, Corners Marked, Gentle Sloping, Many Trees, Private, Secluded, Wooded
Details
- Additional structures: Corral(s), Shed(s), Storage
- Foundation area: 1176
- Parcel number: 000112445100405
- Zoning description: Zoning
Construction
Type & style
- Home type: SingleFamily
- Architectural style: Ranch
- Property subtype: Single Family Residence
Materials
- Block
- Roof: Steel
Condition
- Year built: 1977
Utilities & green energy
- Sewer: Septic Tank
- Water: Well
- Utilities for property: Propane
Community & neighborhood
Location
- Region: Concord
- Subdivision: None
Other
Other facts
- Listing terms: Cash,Conventional
- Road surface type: Paved
Price history
| Date | Event | Price |
|---|---|---|
| 9/24/2025 | Listing removed | $349,900$163/sqft |
Source: REALSTACK #287365 Report a problem | ||
| 9/11/2025 | Listed for sale | $349,900+11.1%$163/sqft |
Source: REALSTACK #287365 Report a problem | ||
| 6/2/2025 | Sold | $315,000-5.9%$146/sqft |
Source: | ||
| 5/9/2025 | Pending sale | $334,900$156/sqft |
Source: | ||
| 5/3/2025 | Contingent | $334,900$156/sqft |
Source: | ||
Public tax history
| Year | Property taxes | Tax assessment |
|---|---|---|
| 2025 | -- | $164,500 +7.5% |
| 2024 | -- | $153,000 +44.7% |
| 2021 | $3,139 | $105,700 +4.5% |
Find assessor info on the county website
Neighborhood: 49237
Nearby schools
GreatSchools rating
- 4/10Concord Elementary SchoolGrades: K-5Distance: 2.5 mi
- 5/10Concord Middle SchoolGrades: 6-8Distance: 2.5 mi
- 3/10Concord High SchoolGrades: 9-12Distance: 2.3 mi
Schools provided by the listing agent
- High: Concord
Source: Greater Lansing AOR. This data may not be complete. We recommend contacting the local school district to confirm school assignments for this home.
Get pre-qualified for a loan
At Zillow Home Loans, we can pre-qualify you in as little as 5 minutes with no impact to your credit score.An equal housing lender. NMLS #10287.
Sell with ease on Zillow
Get a Zillow Showcase℠ listing at no additional cost and you could sell for —faster.
$337,100
2% more+$6,742
With Zillow Showcase(estimated)$343,842

