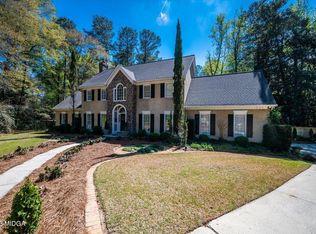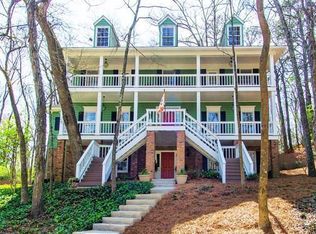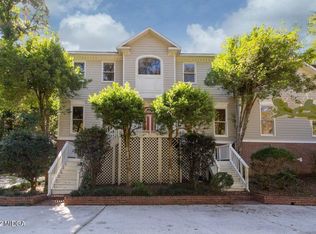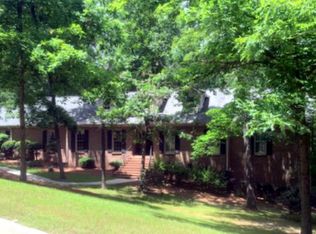Sold for $455,000 on 08/27/24
$455,000
4901 Oxford Rd, Macon, GA 31210
4beds
3,932sqft
Single Family Residence, Residential
Built in 1985
0.95 Acres Lot
$480,000 Zestimate®
$116/sqft
$4,180 Estimated rent
Home value
$480,000
$437,000 - $528,000
$4,180/mo
Zestimate® history
Loading...
Owner options
Explore your selling options
What's special
One of a Kind! This stately colonial home located in North Macon's well sought out Wesleyan Woods Subdivision has a lot to offer if you are looking for 4 BR/4.5 BA home with multiple living areas, an inground private swimming pool, and acreage to roam! This beautiful home features several living areas including an inviting living room, large great room with a fireplace, bookcases, & wet bar, and a spacious sunroom overlooking the backyard and beautiful pool area.
The kitchen with ample storage has granite counters a peninsula for those quick lunches and a breakfast area which lead out to Two side porch areas for those early morning coffees or late afternoon teas! Dumb waiter located in garage transfers packages and groceries to the kitchen! Upstairs boasts a full primary suite including a garden tub & separate shower, dual sinks, and TWO walk-in closets! In addition to the primary suite, are Three additional bedrooms and Two bathrooms!
The ground level walk-out basement is very spacious, with a kitchenette, full bath, bookcases, and separate storage area! This area can be accessed from the exterior of the home and could easily be an in-law suite or used as a ''pool house'' when entertaining by the pool! The pool area is an entertainer's dream come true! The current owners have had all pool systems updated and state that it is virtually maintenance free! With a flip of a switch, the pool cover opens and closes easily keeping the pool free of natural litter & debris! Outside the pool area is a bridge that takes you to the rest of the property which includes a lighted firepit area, zipline, treehouse, with more room to roam, practice your soccer skills, play games, and more! This home is located in a neighborhood that has the official Cherry Blossom Tree Trail, offers Fall Vignettes at several entrances, & hosts the annual Luminary Trails in December! Conveniently located to public & private schools, Grocery & Drug stores, Shoppes at River Crossing, and I-75 & I-475. Just minutes to the Downtown Macon area where a variety of eating establishments and music venues are located!
Zillow last checked: 8 hours ago
Listing updated: September 06, 2024 at 10:21am
Listed by:
Chrystal Watson 478-731-6299,
Fickling & Company, Inc.
Bought with:
Brokered Agent
Brokered Sale
Source: MGMLS,MLS#: 175604
Facts & features
Interior
Bedrooms & bathrooms
- Bedrooms: 4
- Bathrooms: 5
- Full bathrooms: 4
- 1/2 bathrooms: 1
Primary bedroom
- Level: Second
- Area: 255
- Dimensions: 17.00 X 15.00
Bedroom 2
- Description: Carpet
- Level: Second
- Area: 154
- Dimensions: 14.00 X 11.00
Bedroom 3
- Description: Carpet
- Level: Second
- Area: 138
- Dimensions: 12.00 X 11.50
Bedroom 4
- Description: Carpet
- Level: Second
- Area: 154
- Dimensions: 14.00 X 11.00
Other
- Description: Storage
- Area: 180
- Dimensions: 15.00 X 12.00
Other
- Description: Brick Floor
- Level: First
- Area: 80
- Dimensions: 10.00 X 8.00
Dining room
- Level: First
- Area: 180
- Dimensions: 15.00 X 12.00
Great room
- Level: First
- Area: 378
- Dimensions: 21.00 X 18.00
Kitchen
- Description: Brick Floor
- Level: First
- Area: 160
- Dimensions: 16.00 X 10.00
Living room
- Level: First
- Area: 210
- Dimensions: 15.00 X 14.00
Other
- Description: Finished Basement Tile Floor
- Level: Lower
- Area: 525
- Dimensions: 35.00 X 15.00
Sunroom
- Level: First
- Area: 273
- Dimensions: 21.00 X 13.00
Heating
- Central
Cooling
- Central Air
Appliances
- Included: Dishwasher, Disposal, Electric Range, Microwave, Refrigerator
- Laundry: In Kitchen
Features
- Flooring: Carpet
- Windows: Plantation Shutters
- Basement: Walk-Out Access,Exterior Entry,Finished
- Number of fireplaces: 2
- Fireplace features: Great Room, Other Room
Interior area
- Total structure area: 3,932
- Total interior livable area: 3,932 sqft
- Finished area above ground: 3,227
- Finished area below ground: 705
Property
Parking
- Parking features: With Door(s), Garage Faces Side, Attached
- Has attached garage: Yes
Features
- Levels: Three Or More
- Patio & porch: Back, Covered, Deck
- Exterior features: Storage
- Pool features: In Ground, Pool Cover
Lot
- Size: 0.95 Acres
- Dimensions: 41382
Details
- Parcel number: L0520213
- Special conditions: Standard
Construction
Type & style
- Home type: SingleFamily
- Architectural style: Other
- Property subtype: Single Family Residence, Residential
Materials
- Other
- Foundation: Pillar/Post/Pier
- Roof: Composition
Condition
- Resale
- New construction: No
- Year built: 1985
Utilities & green energy
- Sewer: Public Sewer
- Water: Public
- Utilities for property: Electricity Available, Sewer Available, Water Available
Community & neighborhood
Security
- Security features: Security Lights
Community
- Community features: Street Lights
Location
- Region: Macon
- Subdivision: Wesleyan Woods
Other
Other facts
- Listing agreement: Exclusive Right To Sell
- Listing terms: Cash,Conventional,FHA,VA Loan
Price history
| Date | Event | Price |
|---|---|---|
| 8/27/2024 | Sold | $455,000-1.1%$116/sqft |
Source: | ||
| 7/16/2024 | Pending sale | $460,000$117/sqft |
Source: | ||
| 6/28/2024 | Listed for sale | $460,000+135.9%$117/sqft |
Source: | ||
| 1/30/2018 | Sold | $195,000-1.5%$50/sqft |
Source: Agent Provided | ||
| 12/24/2017 | Listed for sale | $197,900-18.2%$50/sqft |
Source: Re/Max Macon, Realtors #142584 | ||
Public tax history
| Year | Property taxes | Tax assessment |
|---|---|---|
| 2024 | $4,018 +13.5% | $163,507 +17.3% |
| 2023 | $3,540 -14.8% | $139,403 +16.1% |
| 2022 | $4,156 -8.9% | $120,048 |
Find assessor info on the county website
Neighborhood: 31210
Nearby schools
GreatSchools rating
- 8/10Springdale Elementary SchoolGrades: PK-5Distance: 1.2 mi
- 5/10Howard Middle SchoolGrades: 6-8Distance: 3.4 mi
- 5/10Howard High SchoolGrades: 9-12Distance: 3.3 mi
Schools provided by the listing agent
- Elementary: Springdale Elementary
- Middle: Howard Middle
- High: Howard
Source: MGMLS. This data may not be complete. We recommend contacting the local school district to confirm school assignments for this home.

Get pre-qualified for a loan
At Zillow Home Loans, we can pre-qualify you in as little as 5 minutes with no impact to your credit score.An equal housing lender. NMLS #10287.
Sell for more on Zillow
Get a free Zillow Showcase℠ listing and you could sell for .
$480,000
2% more+ $9,600
With Zillow Showcase(estimated)
$489,600


