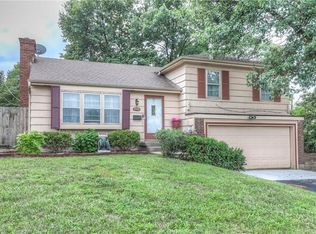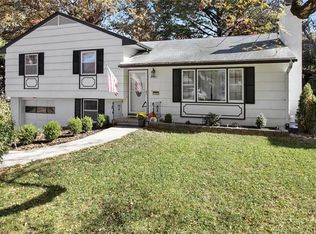Sold
Price Unknown
4901 Outlook St, Mission, KS 66202
3beds
1,530sqft
Single Family Residence
Built in 1957
10,464 Square Feet Lot
$381,000 Zestimate®
$--/sqft
$2,501 Estimated rent
Home value
$381,000
$362,000 - $400,000
$2,501/mo
Zestimate® history
Loading...
Owner options
Explore your selling options
What's special
Nestled at the bottom of a hill on an expansive corner lot, this lovely home offers space, privacy and lots of updates! The kitchen features new cabinetry, quartz counters, farmhouse sink and stainless-steel appliances. The flow is easy from kitchen, to dining to living room with fireplace... or take your entertaining outside to the 3 season porch. The spacious primary suite has a newly updated ensuite bathroom with walk-in shower. Two additional bedrooms share the updated hall bath. Downstairs is a secondary living space that walks out to the back yard with an additional half bath. The backyard has a newly stained deck, perfect for dining al fresco under the pergola while enjoying tons of green space and monarch butterfly/rain garden. This home has been freshly painted inside and out including the storage shed! Newer roof and gutters (2017), newer furnace, upgraded 200 amp panel, all cast iron replaced with PEX in bathrooms and new windows on the main level. Easy access to all things Kansas City! Move in ready, just waiting for you to make it home!
Zillow last checked: 8 hours ago
Listing updated: August 22, 2023 at 07:24am
Listing Provided by:
Randi Pereira 913-424-6282,
KW KANSAS CITY METRO
Bought with:
Jodie Brethour, SP00221830
Compass Realty Group
Source: Heartland MLS as distributed by MLS GRID,MLS#: 2436708
Facts & features
Interior
Bedrooms & bathrooms
- Bedrooms: 3
- Bathrooms: 3
- Full bathrooms: 2
- 1/2 bathrooms: 1
Primary bedroom
- Features: Ceiling Fan(s), Walk-In Closet(s)
- Level: Second
- Area: 168 Square Feet
- Dimensions: 14 x 12
Bedroom 2
- Features: Ceiling Fan(s)
- Level: Second
- Area: 140 Square Feet
- Dimensions: 14 x 10
Bedroom 3
- Features: Ceiling Fan(s), Walk-In Closet(s)
- Level: Second
- Area: 99 Square Feet
- Dimensions: 11 x 9
Primary bathroom
- Features: Ceramic Tiles, Shower Only
- Level: Second
Bathroom 2
- Features: Ceramic Tiles, Shower Over Tub
- Level: Second
Dining room
- Level: First
- Area: 110 Square Feet
- Dimensions: 11 x 10
Family room
- Features: Carpet
- Level: Lower
- Area: 196 Square Feet
- Dimensions: 14 x 14
Kitchen
- Level: First
- Area: 132 Square Feet
- Dimensions: 12 x 11
Living room
- Features: Ceiling Fan(s), Fireplace
- Level: First
- Area: 273 Square Feet
- Dimensions: 21 x 13
Heating
- Forced Air
Cooling
- Electric
Appliances
- Included: Dishwasher, Disposal, Microwave, Refrigerator, Built-In Electric Oven, Stainless Steel Appliance(s)
- Laundry: Lower Level
Features
- Ceiling Fan(s), Smart Thermostat, Walk-In Closet(s)
- Flooring: Carpet, Tile, Wood
- Basement: Concrete,Finished,Walk-Out Access
- Number of fireplaces: 1
- Fireplace features: Gas, Gas Starter, Living Room
Interior area
- Total structure area: 1,530
- Total interior livable area: 1,530 sqft
- Finished area above ground: 1,242
- Finished area below ground: 288
Property
Parking
- Total spaces: 2
- Parking features: Attached
- Attached garage spaces: 2
Features
- Patio & porch: Deck, Porch, Screened
- Fencing: Metal
Lot
- Size: 10,464 sqft
- Features: Adjoin Greenspace, City Lot, Corner Lot
Details
- Additional structures: Shed(s)
- Parcel number: KP67500000 0061
Construction
Type & style
- Home type: SingleFamily
- Architectural style: Traditional
- Property subtype: Single Family Residence
Materials
- Lap Siding
- Roof: Composition
Condition
- Year built: 1957
Utilities & green energy
- Sewer: Public Sewer
- Water: Public
Community & neighborhood
Location
- Region: Mission
- Subdivision: Walnut View
HOA & financial
HOA
- Has HOA: Yes
- HOA fee: $100 annually
- Services included: Trash
- Association name: Walnut View Homes Association
Other
Other facts
- Listing terms: Cash,Conventional,FHA,VA Loan
- Ownership: Private
Price history
| Date | Event | Price |
|---|---|---|
| 8/15/2023 | Sold | -- |
Source: | ||
| 5/27/2023 | Pending sale | $330,000$216/sqft |
Source: | ||
| 5/25/2023 | Listed for sale | $330,000+57.9%$216/sqft |
Source: | ||
| 9/27/2018 | Sold | -- |
Source: Agent Provided | ||
| 8/20/2018 | Pending sale | $209,000$137/sqft |
Source: ReeceNichols College Blvd #2116438 | ||
Public tax history
| Year | Property taxes | Tax assessment |
|---|---|---|
| 2024 | $5,125 +24.4% | $41,975 +29% |
| 2023 | $4,119 +0.9% | $32,534 -1% |
| 2022 | $4,084 | $32,867 +23% |
Find assessor info on the county website
Neighborhood: 66202
Nearby schools
GreatSchools rating
- 7/10Rushton Elementary SchoolGrades: PK-6Distance: 0.4 mi
- 5/10Hocker Grove Middle SchoolGrades: 7-8Distance: 3.1 mi
- 4/10Shawnee Mission North High SchoolGrades: 9-12Distance: 1.7 mi
Schools provided by the listing agent
- Elementary: Rushton
- Middle: Antioch
- High: SM North
Source: Heartland MLS as distributed by MLS GRID. This data may not be complete. We recommend contacting the local school district to confirm school assignments for this home.
Get a cash offer in 3 minutes
Find out how much your home could sell for in as little as 3 minutes with a no-obligation cash offer.
Estimated market value
$381,000
Get a cash offer in 3 minutes
Find out how much your home could sell for in as little as 3 minutes with a no-obligation cash offer.
Estimated market value
$381,000

