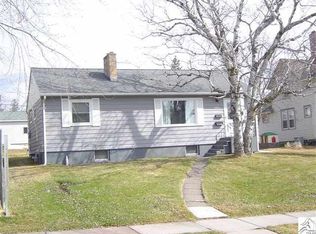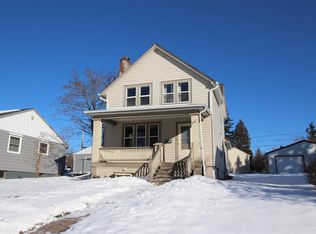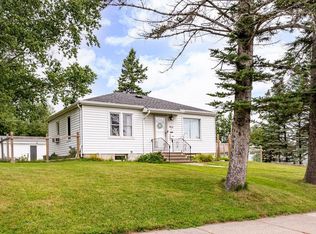Sold for $262,000
$262,000
4901 Oneida St, Duluth, MN 55804
3beds
1,535sqft
Single Family Residence
Built in 1923
6,969.6 Square Feet Lot
$-- Zestimate®
$171/sqft
$2,156 Estimated rent
Home value
Not available
Estimated sales range
Not available
$2,156/mo
Zestimate® history
Loading...
Owner options
Explore your selling options
What's special
Nestled on a corner lot in Duluth's Lakeside neighborhood, this traditional home exudes charm and warmth. The main floor features hardwood floors throughout, boasting a spacious living room, dining room, and a sunlit dining area. Large windows flood the space with natural light, creating an inviting atmosphere perfect for entertaining or unwinding. An all-season sunroom provides a versatile space for a play area, home office, or art studio. Upstairs, you’ll find two cozy bedrooms with deep closets and a well-appointed bathroom. The lower level offers an additional bathroom, a third bedroom, and a recreational room ideal for gatherings or relaxation. Outside, enjoy a two-car garage and a large, lush yard with ample green space. This home is conveniently close to trails, the Lakewalk, and downtown Duluth. Schedule your showing today!
Zillow last checked: 8 hours ago
Listing updated: May 05, 2025 at 05:23pm
Listed by:
Deena Shykes 218-464-3369,
RE/MAX Results
Bought with:
Ron Hanger, MN 20426300
RE/MAX Results
Source: Lake Superior Area Realtors,MLS#: 6116883
Facts & features
Interior
Bedrooms & bathrooms
- Bedrooms: 3
- Bathrooms: 2
- Full bathrooms: 2
Bedroom
- Description: egress window
- Level: Lower
- Area: 140.8 Square Feet
- Dimensions: 12.8 x 11
Bedroom
- Level: Upper
- Area: 156.94 Square Feet
- Dimensions: 13.3 x 11.8
Bedroom
- Level: Upper
- Area: 154.96 Square Feet
- Dimensions: 10.4 x 14.9
Bathroom
- Level: Lower
- Area: 101.68 Square Feet
- Dimensions: 12.4 x 8.2
Bathroom
- Level: Upper
- Area: 103.2 Square Feet
- Dimensions: 8.6 x 12
Dining room
- Level: Main
- Area: 145.77 Square Feet
- Dimensions: 12.9 x 11.3
Family room
- Level: Lower
- Area: 168.72 Square Feet
- Dimensions: 14.8 x 11.4
Foyer
- Level: Main
- Area: 32.47 Square Feet
- Dimensions: 4.11 x 7.9
Kitchen
- Level: Main
- Area: 120 Square Feet
- Dimensions: 9.6 x 12.5
Living room
- Level: Main
- Area: 246.84 Square Feet
- Dimensions: 12.1 x 20.4
Sun room
- Level: Main
- Area: 77.42 Square Feet
- Dimensions: 9.8 x 7.9
Utility room
- Level: Lower
- Area: 166.38 Square Feet
- Dimensions: 11.8 x 14.1
Heating
- Forced Air, Natural Gas
Features
- Basement: Full,Partially Finished,Bath,Bedrooms
- Has fireplace: No
Interior area
- Total interior livable area: 1,535 sqft
- Finished area above ground: 1,146
- Finished area below ground: 389
Property
Parking
- Total spaces: 2
- Parking features: Detached
- Garage spaces: 2
Lot
- Size: 6,969 sqft
- Dimensions: 50 x 140
Details
- Parcel number: 010079003060
Construction
Type & style
- Home type: SingleFamily
- Architectural style: Traditional
- Property subtype: Single Family Residence
Materials
- Wood, Frame/Wood
- Foundation: Concrete Perimeter
- Roof: Asphalt Shingle
Condition
- Previously Owned
- Year built: 1923
Utilities & green energy
- Electric: Minnesota Power
- Sewer: Public Sewer
- Water: Public
Community & neighborhood
Location
- Region: Duluth
Price history
| Date | Event | Price |
|---|---|---|
| 12/13/2024 | Sold | $262,000-2.9%$171/sqft |
Source: | ||
| 11/13/2024 | Contingent | $269,900$176/sqft |
Source: | ||
| 11/4/2024 | Listed for sale | $269,900-1.9%$176/sqft |
Source: | ||
| 2/10/2023 | Listing removed | -- |
Source: | ||
| 1/31/2023 | Listed for sale | $275,000+27.9%$179/sqft |
Source: | ||
Public tax history
| Year | Property taxes | Tax assessment |
|---|---|---|
| 2024 | $3,650 +3.9% | $256,800 -4.5% |
| 2023 | $3,514 +13.3% | $269,000 +8.9% |
| 2022 | $3,102 +16.4% | $247,000 +20.9% |
Find assessor info on the county website
Neighborhood: Lakeside/Lester Park
Nearby schools
GreatSchools rating
- 8/10Lester Park Elementary SchoolGrades: K-5Distance: 0.4 mi
- 7/10Ordean East Middle SchoolGrades: 6-8Distance: 2.4 mi
- 10/10East Senior High SchoolGrades: 9-12Distance: 1.3 mi
Get pre-qualified for a loan
At Zillow Home Loans, we can pre-qualify you in as little as 5 minutes with no impact to your credit score.An equal housing lender. NMLS #10287.


