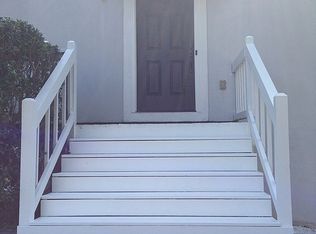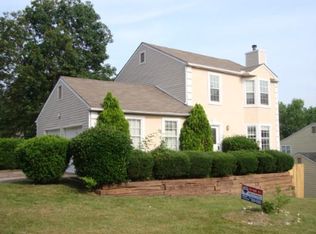Closed
$350,000
4901 October Way NW, Acworth, GA 30102
3beds
1,727sqft
Single Family Residence
Built in 1993
7,840.8 Square Feet Lot
$348,600 Zestimate®
$203/sqft
$2,064 Estimated rent
Home value
$348,600
$324,000 - $376,000
$2,064/mo
Zestimate® history
Loading...
Owner options
Explore your selling options
What's special
Located in the Quail Pointe community of Acworth, this beautifully maintained three-bedroom, two-bath ranch home offers spacious and comfortable one-level living. The oversized vaulted family room provides ample space for large furnishings and features a cozy wood-burning fireplace, perfect for gathering with family and friends. Freshly updated with NEW interior paint, NEW carpeting, and updated lighting, this home is move-in ready. The expansive primary suite boasts a vaulted ceiling, ceiling fan, walk-in closet, and an ensuite bath with a spacious vanity, separate shower, and relaxing garden tub. Two additional generously sized bedrooms offer flexibility for guests, a home office, or additional living space. Both bathrooms have been upgraded with stylish NEW LVP flooring. The eat-in kitchen, ready for your personal touch, features tile flooring, a coordinating tile backsplash, oak cabinets, and white appliances. A separate dining area comfortably accommodates an eight-person table, making it ideal for entertaining. Step outside to the private backyard, which backs directly to the communityCOs fantastic amenities, including a swimming pool, tennis courts, and a play area. Conveniently located near Wade Green Road and just two minutes from the I-75 Express Lane entrance, this home offers easy access to shopping, dining, and everyday conveniences. DonCOt miss the chance to make this charming home yoursCoschedule a personal tour today!
Zillow last checked: 8 hours ago
Listing updated: April 22, 2025 at 12:07pm
Listed by:
Angie Chavez 404-401-0739,
Atlanta Communities
Bought with:
Mallory Webster, 411601
Keller Williams Realty
Source: GAMLS,MLS#: 10482503
Facts & features
Interior
Bedrooms & bathrooms
- Bedrooms: 3
- Bathrooms: 2
- Full bathrooms: 2
- Main level bathrooms: 2
- Main level bedrooms: 3
Kitchen
- Features: Breakfast Area, Breakfast Room, Pantry
Heating
- Natural Gas
Cooling
- Central Air
Appliances
- Included: Dishwasher, Dryer, Refrigerator
- Laundry: Laundry Closet
Features
- Master On Main Level
- Flooring: Carpet, Hardwood, Tile
- Windows: Double Pane Windows
- Basement: None
- Number of fireplaces: 1
- Fireplace features: Family Room, Masonry
- Common walls with other units/homes: No Common Walls
Interior area
- Total structure area: 1,727
- Total interior livable area: 1,727 sqft
- Finished area above ground: 1,727
- Finished area below ground: 0
Property
Parking
- Parking features: Garage, Kitchen Level
- Has garage: Yes
Features
- Levels: One
- Stories: 1
- Patio & porch: Deck
- Fencing: Back Yard
- Waterfront features: No Dock Or Boathouse
- Body of water: None
Lot
- Size: 7,840 sqft
- Features: Level, Private
Details
- Parcel number: 20001502250
Construction
Type & style
- Home type: SingleFamily
- Architectural style: Ranch
- Property subtype: Single Family Residence
Materials
- Wood Siding
- Foundation: Slab
- Roof: Composition
Condition
- Resale
- New construction: No
- Year built: 1993
Utilities & green energy
- Sewer: Public Sewer
- Water: Public
- Utilities for property: Cable Available, Electricity Available, Natural Gas Available, Underground Utilities
Community & neighborhood
Security
- Security features: Smoke Detector(s)
Community
- Community features: Playground, Pool, Tennis Court(s)
Location
- Region: Acworth
- Subdivision: Quail Pointe
HOA & financial
HOA
- Has HOA: Yes
- HOA fee: $630 annually
- Services included: Maintenance Grounds, Swimming
Other
Other facts
- Listing agreement: Exclusive Right To Sell
- Listing terms: Cash,Conventional,FHA,VA Loan
Price history
| Date | Event | Price |
|---|---|---|
| 5/30/2025 | Listing removed | $2,350$1/sqft |
Source: FMLS GA #7560905 | ||
| 4/21/2025 | Sold | $350,000-4.1%$203/sqft |
Source: | ||
| 4/21/2025 | Listed for rent | $2,350$1/sqft |
Source: FMLS GA #7560905 | ||
| 4/7/2025 | Pending sale | $365,000$211/sqft |
Source: | ||
| 4/2/2025 | Listed for sale | $365,000$211/sqft |
Source: | ||
Public tax history
| Year | Property taxes | Tax assessment |
|---|---|---|
| 2024 | $4,105 +37.5% | $136,156 +37.5% |
| 2023 | $2,984 -0.7% | $98,988 |
| 2022 | $3,004 +36.1% | $98,988 +36.1% |
Find assessor info on the county website
Neighborhood: 30102
Nearby schools
GreatSchools rating
- 5/10Pitner Elementary SchoolGrades: PK-5Distance: 1 mi
- 6/10Palmer Middle SchoolGrades: 6-8Distance: 2.6 mi
- 8/10Kell High SchoolGrades: 9-12Distance: 5.5 mi
Schools provided by the listing agent
- Elementary: Pitner
- Middle: Palmer
- High: North Cobb
Source: GAMLS. This data may not be complete. We recommend contacting the local school district to confirm school assignments for this home.
Get a cash offer in 3 minutes
Find out how much your home could sell for in as little as 3 minutes with a no-obligation cash offer.
Estimated market value
$348,600
Get a cash offer in 3 minutes
Find out how much your home could sell for in as little as 3 minutes with a no-obligation cash offer.
Estimated market value
$348,600

